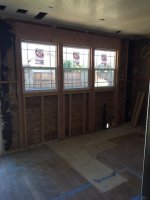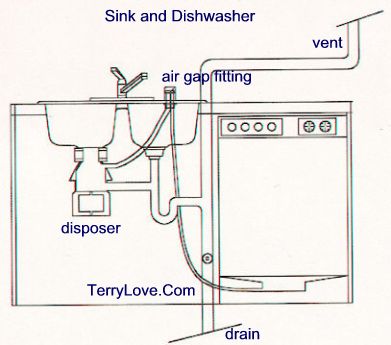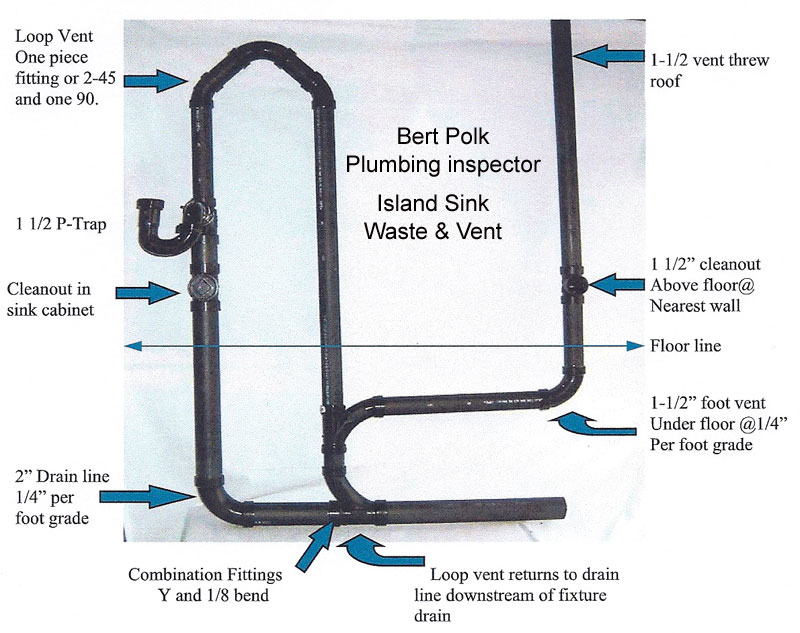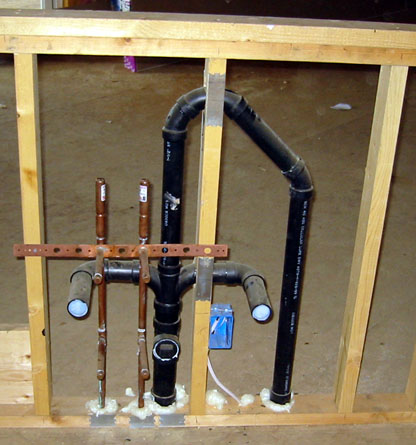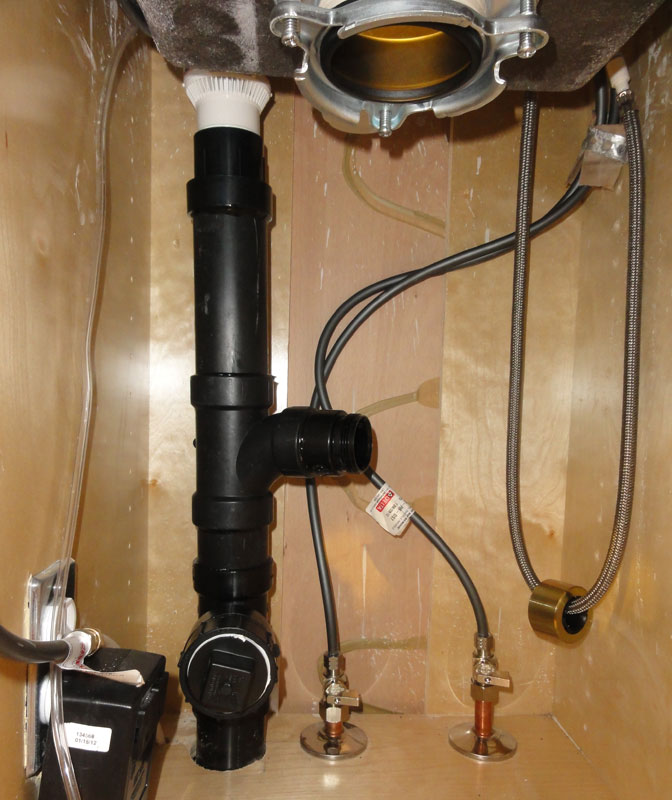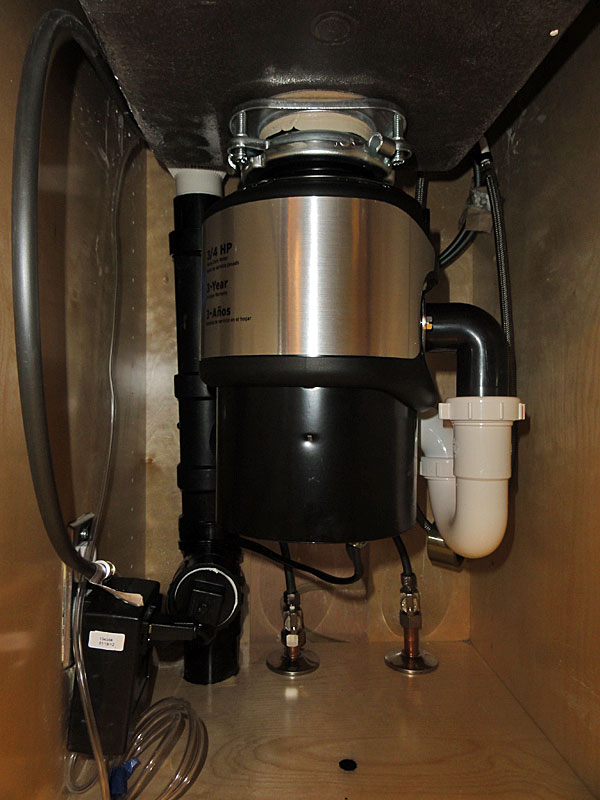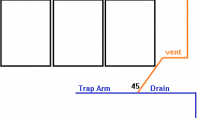Christopher Wilhite
New Member
The new kitchen sink will be centered on the middle window. The vent stack is located in the far right corner of the photo about 6 feet from where the sink will go. Because the new windows are taller than the old windows, I cannot get the vent pipe on a horizontal run that is at least 6" above the sink lid. How can I vent the new sink per code?

