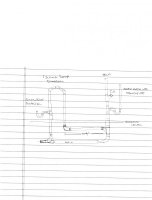royalto3rd
New Member
Hi,
New member here. I'm doing a kitchen remodel and removing a wall that housed a vent for the sink, dw, disposal...and need to create an Island Loop. There's an adjacent vent nearby that is also used for a washing machine standpipe. My question is, will the plumbing be to code if made per the attached drawing? Thanks for any comments!
Al
New member here. I'm doing a kitchen remodel and removing a wall that housed a vent for the sink, dw, disposal...and need to create an Island Loop. There's an adjacent vent nearby that is also used for a washing machine standpipe. My question is, will the plumbing be to code if made per the attached drawing? Thanks for any comments!
Al

