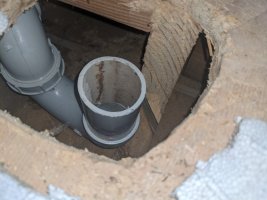Br1Guy
New Member
I just had issues with the contractor because he removed probably 90% of a joist which you can see in the second attached picture. The first attached picture was where the joist butted up to a support joist where the shower used to be. When asking the contractor about removing so much material from the choice he told me it was not a load bearing choice, that it was just a nailer joist. This made absolutely no sense to me. He said because the joist didn't go all the way to the other wall and stopped in the support where the shower was that it wasn't load bearing and just a nailer. I think I might part ways with them, but in the event I am wrong, would this be acceptable? Side note, he was moving a drain over
for the shower farther down. Thanks in advance!


for the shower farther down. Thanks in advance!
Last edited by a moderator:

