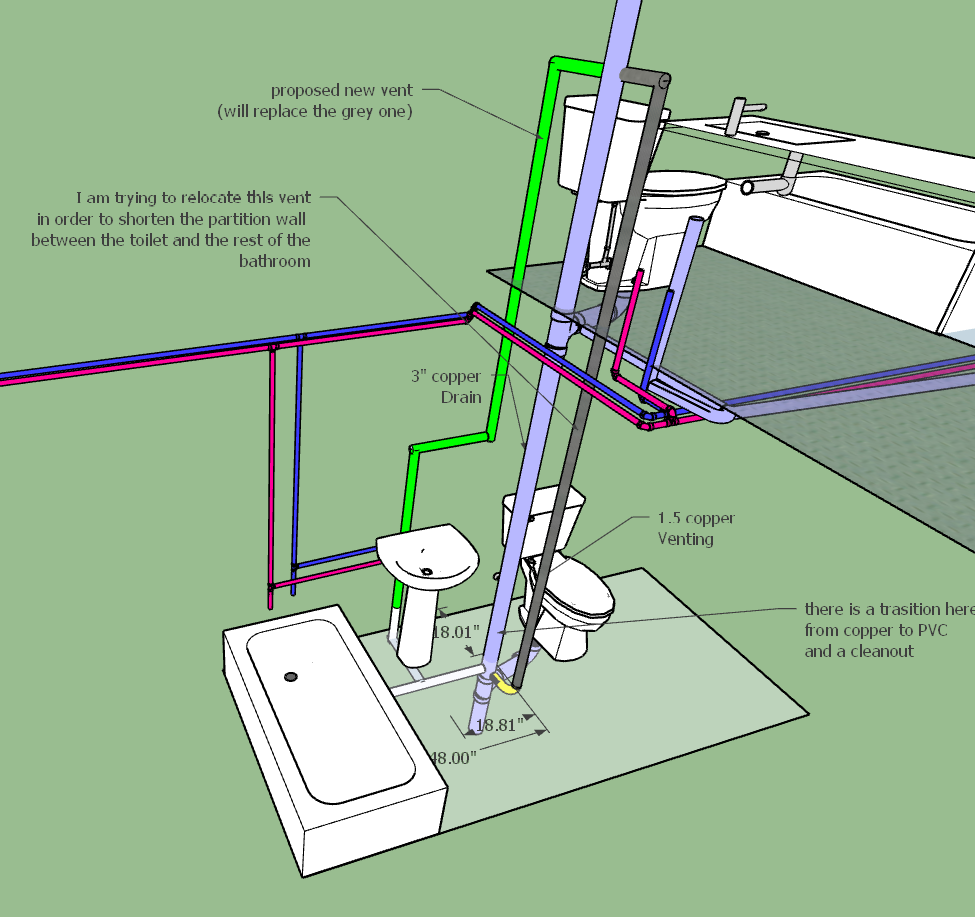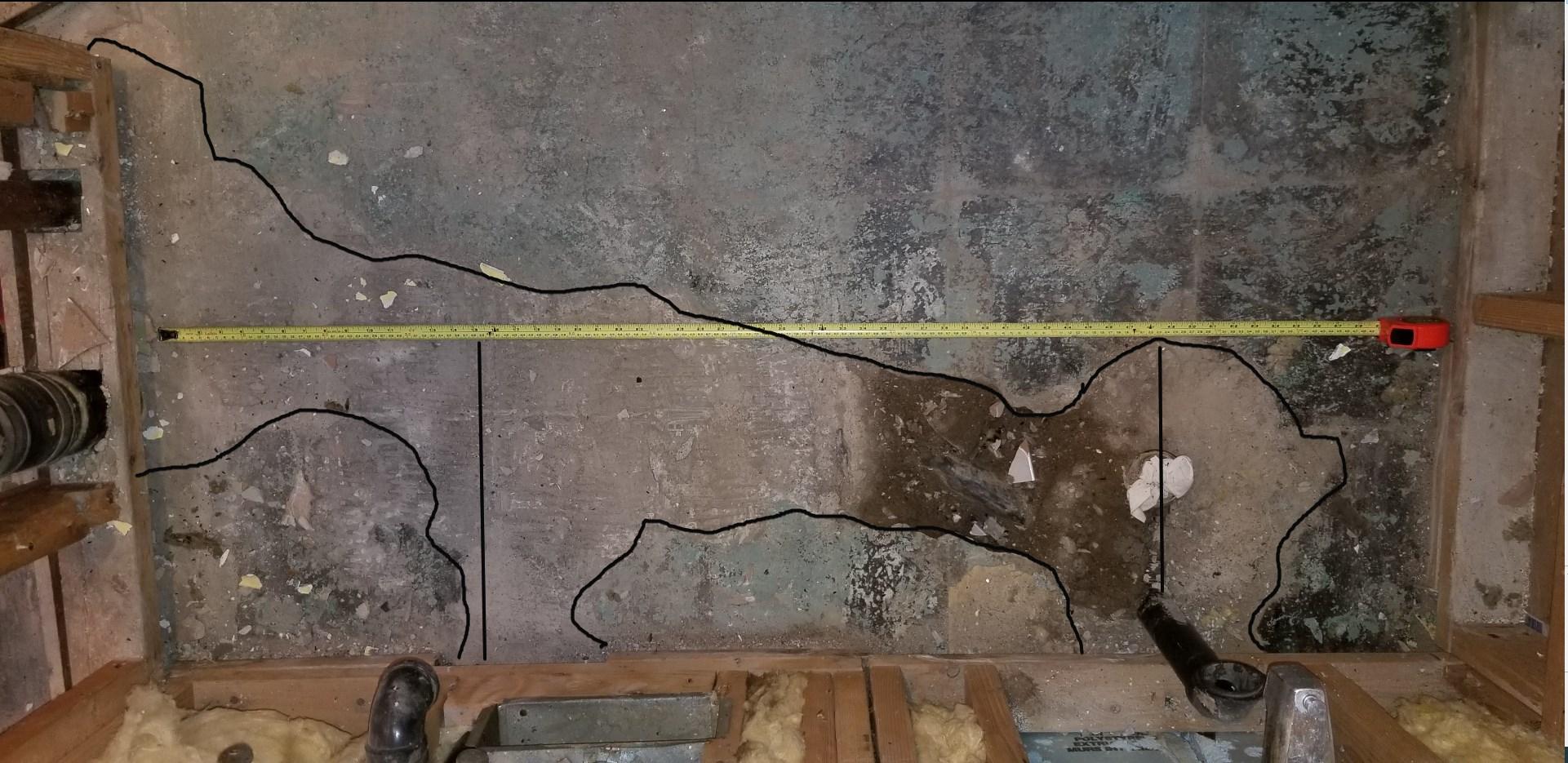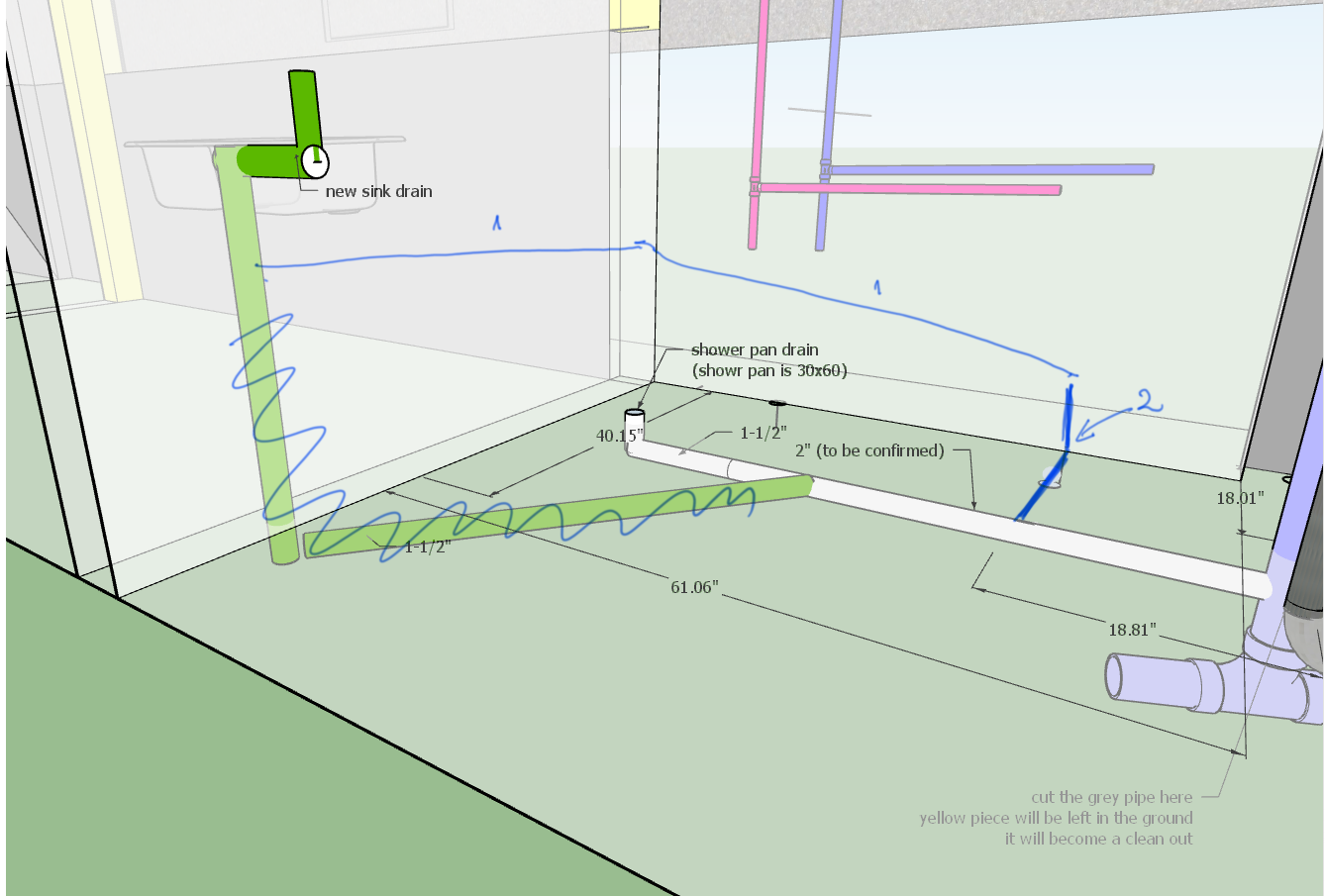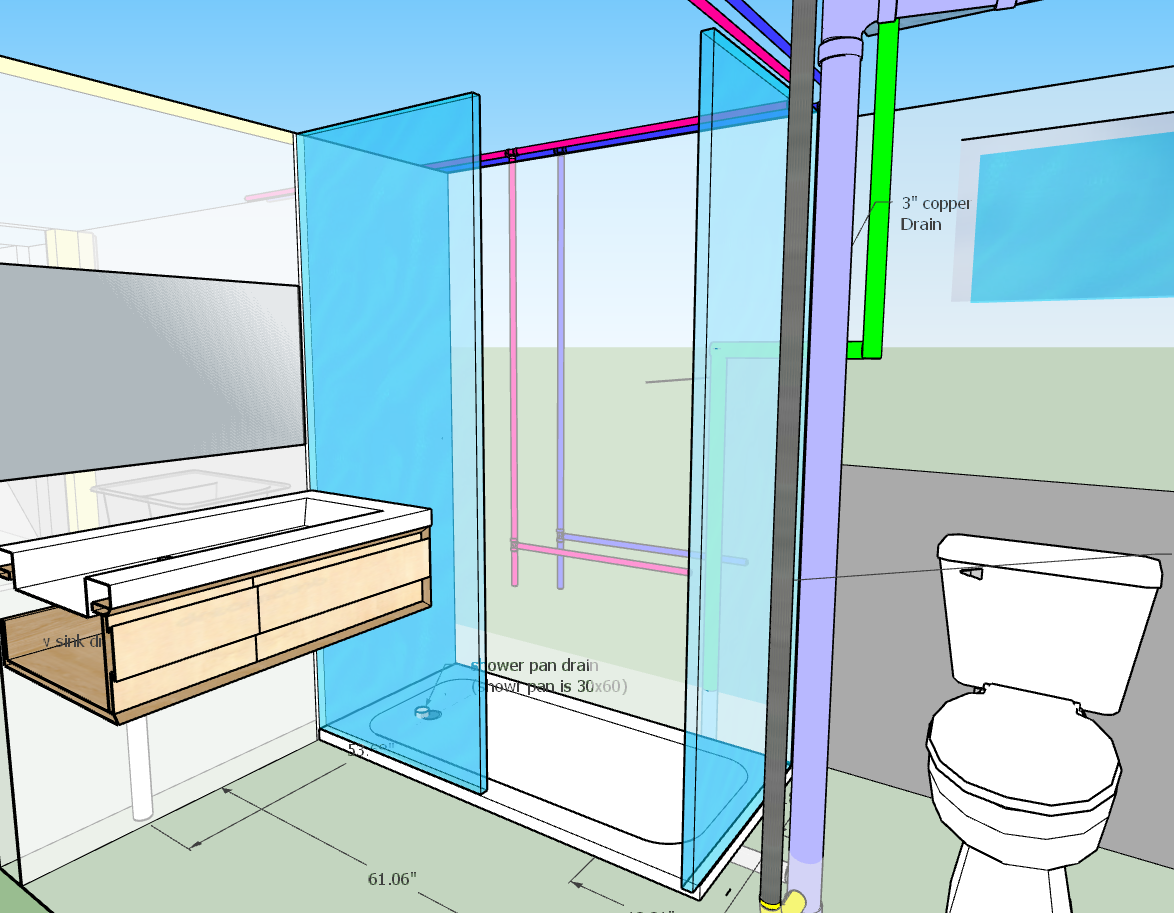I am not sure if I properly understand the wet vent concept so here is the question The current bathroom apparently has no dry venting. I am moving the sink from the point marked on the wall just behind where it says '2"(to be confirmed)' to the position shown in the picture ("new sink)" The piping is not much longer in this layout. I can upgrade everything to 2"
Will this comply with a wet venting design ? ( I am assuming that in the past the wet venting was via the soil stack or it was not there at all and the design is not valid)
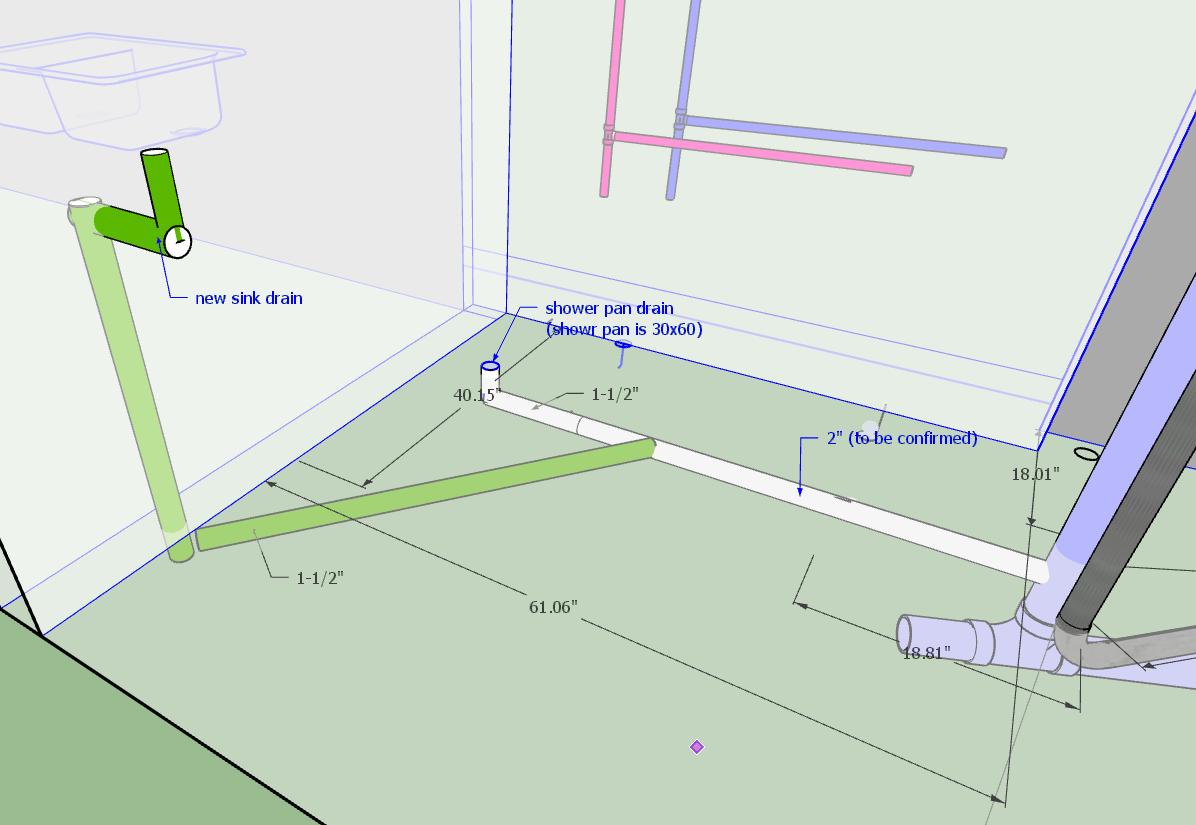
Will this comply with a wet venting design ? ( I am assuming that in the past the wet venting was via the soil stack or it was not there at all and the design is not valid)


