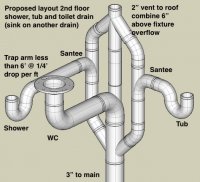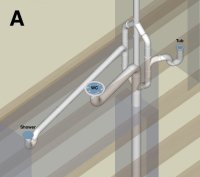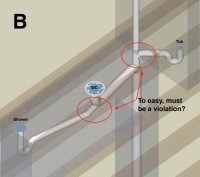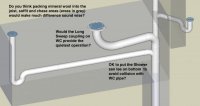The upper red circle in Version B is fine, it's what I was suggesting, along with keeping the shower as in A.
Under the UPC, fixture drains can not be combined before they are vented, so the lower red circle in B is not OK. But if you had a wall between the shower and WC, and pulled a vertical dry vent off the shower trap arm before it hits the WC, that would make it OK. And the shower would be wet venting the WC.
If you have room vertically for 3 stacked san-tees, you could do the following from top down: 2" vent, 2" (or 2x2x1-1/2) san-tee for the tub, 3x2x2 san-tee for the shower, 3" san-tee for the WC. Making the top two san-tees street would minimize the height. [And if 3x2x2 is not a stock size, you can use a 3x3x2 with a bushing in the top.]
All of this assumes that the shower trap outlet is within 5' of the stack. If it's between 5' and 6', you could use the same connectivity and just enlarge the shower trap and trap arm from 2" to 3" (unusual). If it's over 6', you have to pull a dry vent off between the stack, or else reroute the lav drain so it can wet vent the shower.
Cheers, Wayne




