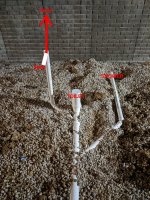I'm trying to determine if the shower in our roughed in basement bath requires its own vent before I finish the framing of the rest of the basement. In the attached photo, taken before our house was finished, you can see the connections for the sink, toilet and shower which are now underground. The connection for the sink T's off the pipe in the left side of the photo and then the pipe continues up to connect to the rest of the venting system for the home. Is this vent sufficient to support these three fixtures?
Is basement bath rough in properly vented?
- Thread starter zoom216
- Start date

