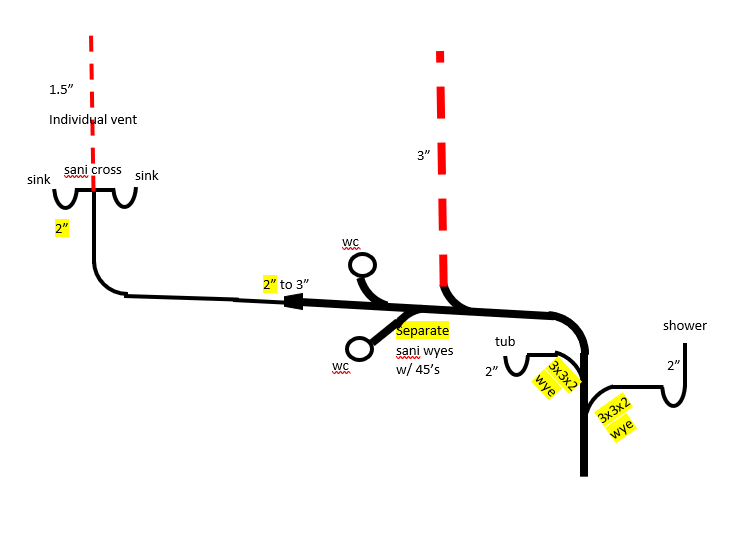Tom Gabriele
New Member
This is existing construction that I am trying to update to current code while renovating a bathroom. The highlighted parts in the diagram are changes I already have planned; namely making all the connections independent rather than double wyes for the WCs tub and shower, and upsizing to 2" past the sinks.
Anyway, IPC 912.1 says that horizontal wet vents are allowed to have any independent fixtures connected in any order. 912.1.1 says that in vertical wet vents, nothing can connect past the wc.
In this arrangement:

Does the whole thing qualify as a vertical wet vent, and the tub and shower can't connect downstream of the WCs, or are there two different sections, with the vertical wet vent section consisting of only the tub and shower? I assume the former and this arrangement wouldn't be allowed. So then in that case, the tub and shower would simply have to be moved to the horizontal section so the whole system is a horizontal wet vent and it would be to IPC, right?
Anyway, IPC 912.1 says that horizontal wet vents are allowed to have any independent fixtures connected in any order. 912.1.1 says that in vertical wet vents, nothing can connect past the wc.
In this arrangement:

Does the whole thing qualify as a vertical wet vent, and the tub and shower can't connect downstream of the WCs, or are there two different sections, with the vertical wet vent section consisting of only the tub and shower? I assume the former and this arrangement wouldn't be allowed. So then in that case, the tub and shower would simply have to be moved to the horizontal section so the whole system is a horizontal wet vent and it would be to IPC, right?
