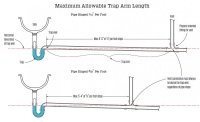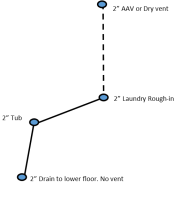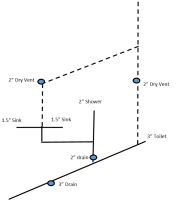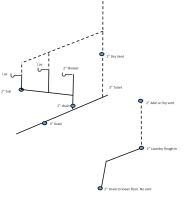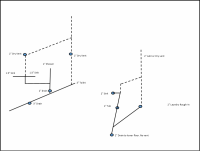Joseph Lorelli
New Member
Good afternoon! This is my first post and I have really appreciated the responses to others.
That said, I am doing a remodel myself. The initial intent was I would manage the project and hire the pros. But the area I live in the pros are way overpriced. I mean $20k for plumbing a bathroom, no electrical or finishes. So I got into doing it myself. Passed the rough electrical and got into the plumbing.
I have now plumbed a dual vanity, shower, toilet, tub, and washing machine. Had an inspector come out and say that the washing machine cannot be upstream of the bath. Which makes sense. He also said an AAV can't be used with the washer but I wasn't gonna start debating that while he was being very helpful.
Any suggestions for reworking the drains? Should I try to add a new drain and vent for the tub and tie it into the 3"?
Also, I am now aware the vent for vanities is too low and will be raising it accordingly. Probably just run it through to the roof.
That said, I am doing a remodel myself. The initial intent was I would manage the project and hire the pros. But the area I live in the pros are way overpriced. I mean $20k for plumbing a bathroom, no electrical or finishes. So I got into doing it myself. Passed the rough electrical and got into the plumbing.
I have now plumbed a dual vanity, shower, toilet, tub, and washing machine. Had an inspector come out and say that the washing machine cannot be upstream of the bath. Which makes sense. He also said an AAV can't be used with the washer but I wasn't gonna start debating that while he was being very helpful.
Any suggestions for reworking the drains? Should I try to add a new drain and vent for the tub and tie it into the 3"?
Also, I am now aware the vent for vanities is too low and will be raising it accordingly. Probably just run it through to the roof.







