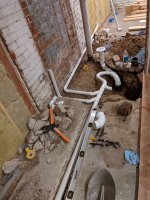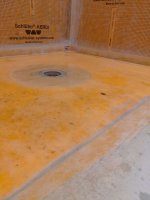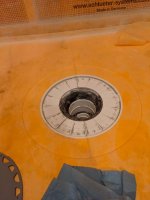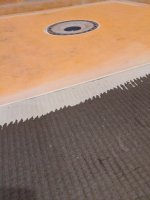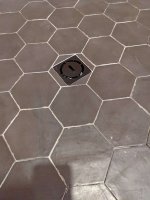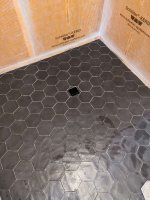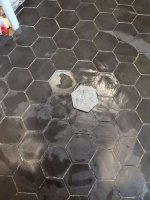Nick M
New Member
I have a uninsulated slab in a 1910 carriage house for my bath remodel. I have plans to do a curbless entry to the shower. I was planning to use a foam pre-slope and have used the oatey shower pan liner method in the past with good success. Regardless of the system for the shower pan, I will need to raise my floor outside of the shower about 1-2 inches to allow for proper slope of the 5' shower pan and build up. Since the slab is uninsulated, I was wondering if you've seen any good floating products for raising and insulating floors. I know there's a Wedi foam board used for this, but it is crazy expensive. I'd ideally like to use something that has an R value of 5 or more, but is fairly quick and easy even if I need to lay backer board over the top.
I'd like to avoid doing the whole sleeper system with 3/4 OSB flooring and backerboard which only leaves me with about 3/4 inch of foam, plus little R value benefit where I have sleepers. I'd also end up with a good bit of time and expense for that build up.
I was reading a bit about the Schluter Kerdi system and thought that might be interesting to try, but their foam boards are not allowed as a flooring backer. This seems a little odd given that the foam boards are used in the shower, but maybe there is some difference there?
Any advice is appreciated. I am just about done with the waste piping (in the pic) so was thinking it would be good to know this soon before I backfill with concrete in case consensus is that I have to keep digging. For the sake of my sanity though, please don't tell me to remove more slab. ;-)
I'd like to avoid doing the whole sleeper system with 3/4 OSB flooring and backerboard which only leaves me with about 3/4 inch of foam, plus little R value benefit where I have sleepers. I'd also end up with a good bit of time and expense for that build up.
I was reading a bit about the Schluter Kerdi system and thought that might be interesting to try, but their foam boards are not allowed as a flooring backer. This seems a little odd given that the foam boards are used in the shower, but maybe there is some difference there?
Any advice is appreciated. I am just about done with the waste piping (in the pic) so was thinking it would be good to know this soon before I backfill with concrete in case consensus is that I have to keep digging. For the sake of my sanity though, please don't tell me to remove more slab. ;-)

