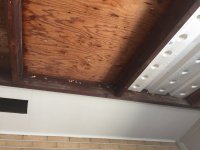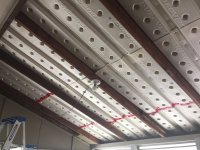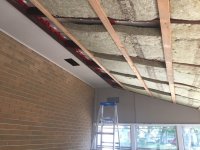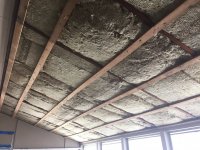Hey Guys, I checked forum titles and didn't find anything related to this so I'm sorry if it has already been discussed! Also not sure if insulation is normally discussed on this site but I'm desperate and just want to finish this project. I have an insulation question regarding a cathedral ceiling.
I bought this house about two years ago and at some point someone added a side addition. It is a gable roof. The addition runs the length of one side of the house. It is not currently heated but I plan to heat eventually. I'd like to keep the height of the vaulted ceiling and put in proper insulation. Every forum, blog and post I've read on the internet has mixed views on how to go about doing this. I have read hours of articles and it's still not clear. I'd like to do it myself and avoid spray foam. I am in Ontario, Canada. Climate zone 5, I believe. So my goal is R 38 but I may have to settle for 34. The whole house has vented soffit.
So far I have just installed Moore vent channels (baffles) from the soffit to the top and drilled holes to allow air flow into the main attic of the house. I then plan on putting roxul batts below the channels (R14), then finally two layers of 2" rigid foam (R20) attached right to the rafters. And then drywall.
Only thing I'm concerned about and can't find a clear answer online is installing the roxul under the channels. It's mineral wool so moisture resistant, but just want to make sure to avoid any problems!
I appreciate any input! Thanks!
I bought this house about two years ago and at some point someone added a side addition. It is a gable roof. The addition runs the length of one side of the house. It is not currently heated but I plan to heat eventually. I'd like to keep the height of the vaulted ceiling and put in proper insulation. Every forum, blog and post I've read on the internet has mixed views on how to go about doing this. I have read hours of articles and it's still not clear. I'd like to do it myself and avoid spray foam. I am in Ontario, Canada. Climate zone 5, I believe. So my goal is R 38 but I may have to settle for 34. The whole house has vented soffit.
So far I have just installed Moore vent channels (baffles) from the soffit to the top and drilled holes to allow air flow into the main attic of the house. I then plan on putting roxul batts below the channels (R14), then finally two layers of 2" rigid foam (R20) attached right to the rafters. And then drywall.
Only thing I'm concerned about and can't find a clear answer online is installing the roxul under the channels. It's mineral wool so moisture resistant, but just want to make sure to avoid any problems!
I appreciate any input! Thanks!




