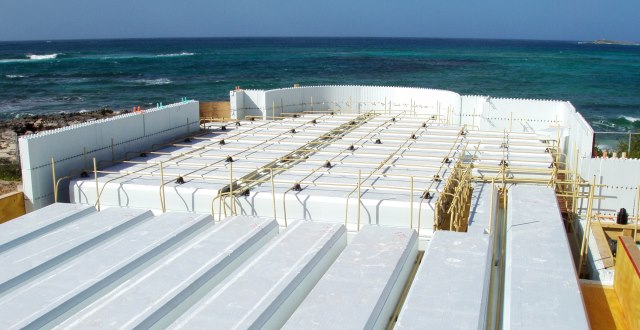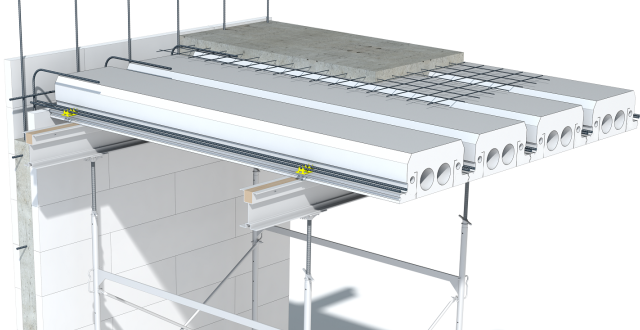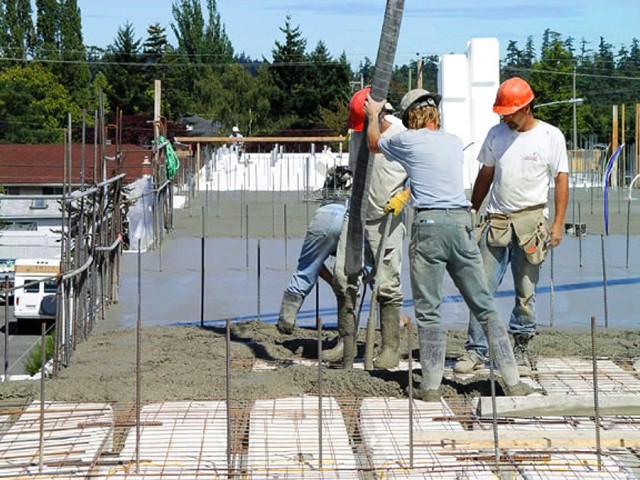JohnfrWhipple
BATHROOM DESIGN & BUILD
Anyone ever work with this product? Insul-Deck Concrete Forming Systems.

Photo: Imagine Source
I have a new client sign up from the Virgin Islands (Picture above is in the Bahamas) and wants some help planning an ACO linear drain installation (Barrier Free) with these Insul-Deck Concrete Forming Systems. I hope he sends me down for a site visit! lol - In my dreams.
Typically for a recessed linear drain installation I ask for the guys to leave behind 1.5"-3.5" of negative space. This area should be the size of the wet area plus a good 6"-12". Ideally the entire bathroom is recessed if the customer has no clue what the final design is.
These forms look like they are fairly straight forward - this is what I find alarming.

Photo: Image Source

Photo: Imagine Source
I have a new client sign up from the Virgin Islands (Picture above is in the Bahamas) and wants some help planning an ACO linear drain installation (Barrier Free) with these Insul-Deck Concrete Forming Systems. I hope he sends me down for a site visit! lol - In my dreams.
Typically for a recessed linear drain installation I ask for the guys to leave behind 1.5"-3.5" of negative space. This area should be the size of the wet area plus a good 6"-12". Ideally the entire bathroom is recessed if the customer has no clue what the final design is.
These forms look like they are fairly straight forward - this is what I find alarming.

Photo: Image Source

