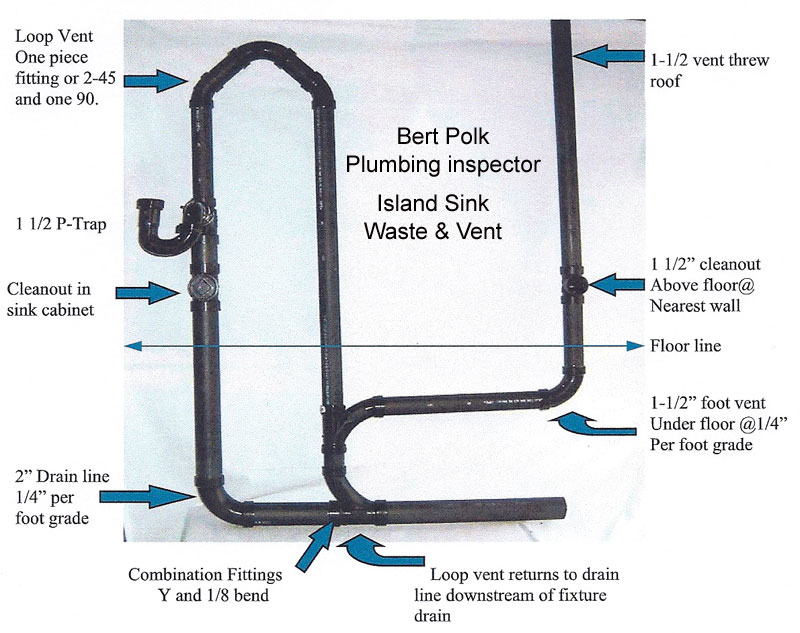puyehue
New Member
What about a combination waste & vent setup? Can you fit a 3" vertical pipe in the space under the window, connected to a 3" drain below the floor?
That would be a cool and effective way, but it looks to me as if UPC wants that for below-the-floor stuff.
-----------------------
I think I could pull that off. I have a lot of space below and joists are going the right direction, and I can drop into main 4" easy.
Does anybody know if that is an acceptable option?
I could call my inspector, but I do not think he will know the answer.



