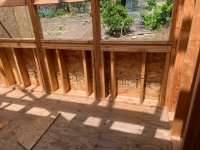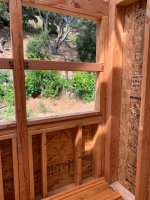puyehue
New Member
(UPC /California Plumbing Code)
As suggested by you guys, I called my inspector and he encouraged me to make it work without the AAV.
But he didn't explicitly say how to accomplish it. He did say he wasn't going to put a tape on it!
He just wants it to work properly - I think he wants to see a good system, perhaps not necessarily to the letter of the code. (perhaps this will make you cringe, but such is my situation.)
BTW, the windows fill the wall so I have to go down, can't take trap arm left or right in wall.
Can/should I put the trap below the floor, like a shower?
Use 2" drain and go into crawlspace, to achieve more rise on vent pipe?
Not to scale below! It will surely be less than 45 degrees on vent pipe I think!
Let me know what you think ... I'm not easily offended.
Thanks!
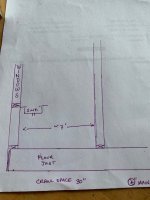
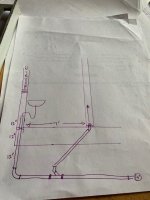
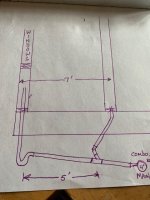
As suggested by you guys, I called my inspector and he encouraged me to make it work without the AAV.
But he didn't explicitly say how to accomplish it. He did say he wasn't going to put a tape on it!
He just wants it to work properly - I think he wants to see a good system, perhaps not necessarily to the letter of the code. (perhaps this will make you cringe, but such is my situation.)
BTW, the windows fill the wall so I have to go down, can't take trap arm left or right in wall.
Can/should I put the trap below the floor, like a shower?
Use 2" drain and go into crawlspace, to achieve more rise on vent pipe?
Not to scale below! It will surely be less than 45 degrees on vent pipe I think!
Let me know what you think ... I'm not easily offended.
Thanks!




