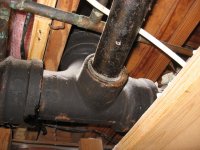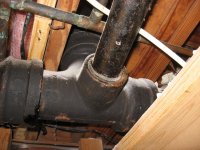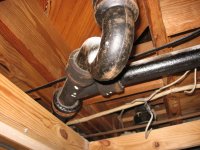I tried to upload photos here, Wayne, but website said they were too large to upload. I think I understand what you mean by using the tee-wyes because they direct the flow of water back toward the 4" cast iron. I am installing a dual-sink vanity, which is why I was thinking of capping that 1.5" stub in the earlier pictures and adding new plumbing like in the second drawing, with the dual vanity vented by a pipe plumbed into the existing 2" vent in the roof, and instead of draining into that 1.5" stub, drain pipe would drop through floor and join 2" stub lower on drainpipe, a picture of which I have posted here.
To recap: Presently, the 2nd floor bathroom is plumbed only as shown in the drawing on other website labeled "current." Second drawing depicts work I haven't done yet. I am trying to work out exactly how to finish plumbing everything before doing any more to avoid problems. I am planning on leaving most of the cast iron intact, including toilet pipes, which will be capped by PVC and hub connectors. It is the dual vanity (in main bathroom) and plumbing of smaller bathroom which is back-to-back with main bathroom that is giving me problems. I want to install a new 36" shower in smaller bathroom eventually, removing all of the cast iron in it up to the stub in photo included here. It is those fittings I am trying to make sure are correct. The present iron shower trap hangs low in the ceiling of first floor, and if I replace it with PVC and vent it from the 2" vent instead of 4" cast iron stack I can mount it higher and have higher ceiling.
Currently, in small bathroom, 2" pipe in roof vents only the sink in small bathroom. I wanted to expand that 2" pipe to vent that sink, new 36" shower, and dual-sink vanity in main bathroom. All 2" pipes going into that stub on cast iron shown in pictures below will be drain pipes only. Stackable washer and dryer are going in main bathroom, behind a wall. I want to put a small sink on first floor, where a washer was already plumbed, only whoever installed the pipe didn't vent it. So I would have to tap a fourth line off of the upstairs 2" roof vent and run down to first floor sink, or use an AAV on it.
I think, since I am asking for help here, that I need to draw out each section (eg. two sink vanity plumbing, small bathroom plumbing, etc.) and ask for scrutiny before proceeding with another, to avoid confusion.
For my diagram to work, it will have to be okay for three 2" pipes to drain into that single 2" stub in photo below. The shower, small bathroom sink, and dual-sink vanity. Shower and small sink already go there; I just wanted to replumb with pvc. I will also have to have 3-4 1 1/2" vent pipes tied to a single 2" vent pipe exiting roof. Maybe 4 pipes if I can run one pipe down to first floor sink. If this will work, I will make drawings of what I think the fittings should be to each fixture, and maybe, if I ask kindly, people will be good enough to point out my mistakes.
Thanks!
-Thomas





