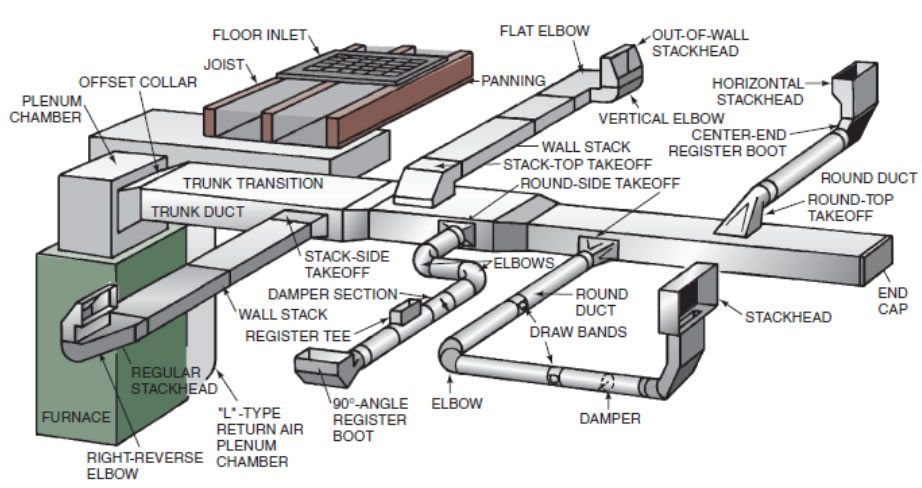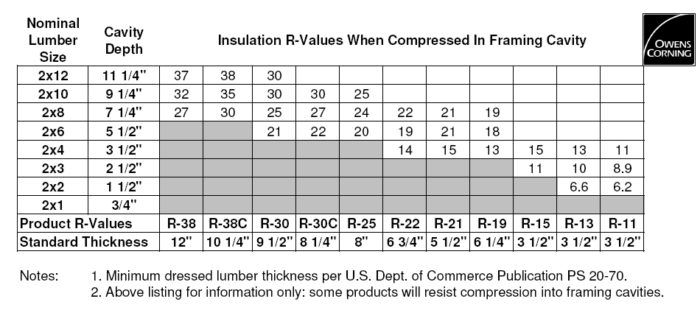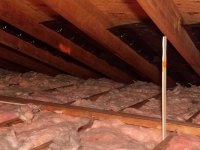Using exterior walls as a duct chase is in some ways worse than ducts in attics, since it creates a basement-to-attic (or near-attic) convection path. If the ducts are well sealed to the studs, sheathing and drywall at every floor boundary that can be mitigated, but it also means a gap in the wall insulation, and in winter that means the hottest air in the house (115F - 140F air in the supply duct) is in close proximity to the cold wall sheathing.
If it's the same air handler blower used for both heating and cooling it's a very durable component capable of a very high duty cycle- it's more likely that the heat exchanger in the furnace or the AC system will die of other causes before the blower fails. But there are other good reasons NOT to run the fan continuously such as:
* When the cooling cycle ends there is still moisture on the cooling coil that has been taken from the air. Running the fan puts that moisture back into the indoor air as the coil warms up between cooling cycles.
* No duct system is perfectly balanced or perfectly tight. When the air handler is running it generates pressure differences between rooms, and pressure differences between the rooms and "The Great Outdoors". A room that end up positively pressured to the outdoors when the air handler is running drives dry cooled air to the outdoors through every available local leak path, and rooms that are negatively pressurized relative to the outdoors suck in hot humid outdoor air when the air handler is running.
* A typical split capacity blower motor uses 600-1000 watts, which is the equivalent to running a 600-1000 watt space heater.
The sum total of these effects is a measurably increased net cooling load, and lower cooling efficiency.
Under the heading "other suggestions":
Start by improving the overall flow. If there are any doored off rooms in the house, but particularly rooms on the second floor that have supply registers but no return registers need to have retrofit return paths- a door cut at the threshold is not enough. I've posted multiple responses on this forum on how to make "
jump duct" returns, as well as tips on
duct sealing, sealing the duct boots to the wall/ceiling/floor etc., and how to measure the room to room pressure differences.
Tighten up the house to reduce the air handler driven parasitic loads. I've also posted a fair amount on
[0]=31486']air sealing the house too.
To the extent possible, lower the cooling load to the second floor. Measure the ceiling temperature in several spots with a pistol grip IR thermometer (a $50-75 box store version is fine). If the difference between the ceiling temp and floor temp is more than 3F you're probably below the IRC prescriptive code-min R49 for climate zone 5 (which includes the northern half of OH), and may even be below the prior code-min R39. If you don't have at least 10" of insulation in the attic, add some, but do it right. (If you're going there I can lend a lot more detail, if you like.) No matter what, air sealing the attic floor/upper floor ceiling is a first and all-important step prior to adding insulation to the attic.
If the existing insulation is fiberglass (blown or batt) it's not doing nearly as much as it should for blocking heat from the attic. Fiberglass is somewhat translucent in the deep infra-red range, the heat that is being radiated from a hot roof deck, and the low density fiberglass in most attics is also not very air retardent. When the roof deck is hot the temperature of the fiberglass an inch from the top can even exceed the air temperature in the attic by a few degrees, which means you're insulating against a higher temp with an inch less insulation. And during the heating season convective loops between the cold attic and fiberglass cause it to underperform it's R value on the coldest nights of the year. Both of the IR and air retardency/convection issues can be significantly rectified by overtopping the with as little as 3" of blown cellulose, which is opaque to IR radiation, and even at 1.2-1.5lbs per cubic foot open-blown density is more than an order of magnitude more air retardent than an R19 batt.
Retrofit zoning by floor in a ducted air HVAC system can get complicated, but it's do-able. In most homes it's possible to run it as a single zone if the equipment is right-sized for the load, not so much if the systems are (all too commonly) 3x or more oversized for the load. Sizing the cooling to no more than 1.2x the load a the 1% outside design temp guarantees that then it's hot out it runs at least (1/1.2=) 83% of the time, and unlike just leaving the blower running it's actively cooling 83% of the time. It won't cool down the house as
quickly as a 2x+ oversized system, but it will cool more evenly, and it will
DRY the conditioned space air far better. To get a handle on the oversize factor, measure the duty cycle on afternoons when the temperatures are running near the
1% outside design temp (which is 87F in Cleveland.)
Similarly, limiting the furnace size to no more than 1.4x the heating load at the 99% outside design temp will guarantee a duty cycle of (1/1.4=) 71% when it's cold out, and more than 50% at the average wintertime temp. At 1.4x oversizing there is more than enough capacity to cover the Polar Vortex disturbance cold snaps, delivering the "warm summer breeze" at something like 90% of the time or higher, rather than the hot flash followed by the extended chill so characteristic of 3x oversizing (which a factor that gives hot air heating a bad reputation.)
Take a few clues in the videos & downloadable chapters on
Home Comfort, and
HVAC 101 (and
HVAC 102) from Cleveland native Nate Adams, who has
made a business out of fixing home comfort problems. Trying to fix it with just the HVAC or just the building envelope deficiencies usually doesn't work. The house and the HVAC are
not independent systems. It's not usually cost effective on an energy use basis to swap out the oversized junk for right-sized equipment, but it's often necessary to hit comfort-nirvana.
The DIY tweaking I've recommended above working with the equipment you have is really in the realm of "low hanging fruit". but won't necessarily be wasted effort if you eventually bite the bullet on a bigger deal whole-house retrofit.
BTW: Most homes with basements leak tons of air at the foundation sill and band joist, and crazy amounts of heat out of the the foundation walls, even if not actively heating the house. Fixing the air leaks now is a good idea for humidity management, but DIY insulating the basement walls to the current IRC code minimum (=R15 continuous insulation) is "worth it" on both a wintertime comfort basis now, and fuel use basis if you're planning on staying there for more than 5 years. Using 3" of reclaimed roofing polyiso can be cheaper than a hybrid solution of 1" polyiso between the foundation and R13 studwall, and there are mulitple vendors of used foam in your area. It makes for a comfortable summertime DIY project, since you're hanging out in the cool basement rather than a hot attic. The not fully conditioned basement temps will be much more even year-round probably staying between 60-67F even on the coldest/hottest days in your area. (I've posted multiple detailed descriptions of best practices for
basement & foundation insulation methods too. )



