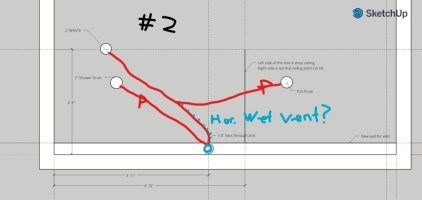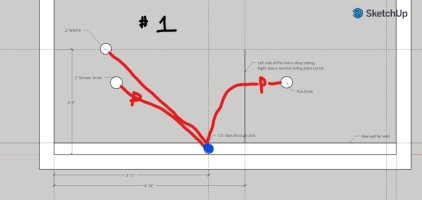BuiltByAppelhans
New Member
I need to redo the plumbing for a free standing tub and an adjacent shower. See the pictures below. This is a 90's build that previously hid a horizontal run in a half wall between built in tub and shower. I have a drop ceiling under the shower drain and an existing vent, but not under the bathtub drain until I get closer to the shower area. I plan to built a firred out wall to hold a new transition into the existing vent pipe to get around the LVL beam.
How do I set this up correctly without screwing up the venting? I figured out from reading the forums that I cannot run a horizontal vent section below the tub (below the overflow water line). I think I need to bring both the shower and the tub drain to the vent before sending pipe further downhill to the waste line? I'm not sure I can fit all the fittings right at the vent and still have enough drop to get into the existing waste line (see the pictures).
Any help? Do I have to bring both shower and tub to the vent in a 4 way fitting, or is there an easier way to do this?


How do I set this up correctly without screwing up the venting? I figured out from reading the forums that I cannot run a horizontal vent section below the tub (below the overflow water line). I think I need to bring both the shower and the tub drain to the vent before sending pipe further downhill to the waste line? I'm not sure I can fit all the fittings right at the vent and still have enough drop to get into the existing waste line (see the pictures).
Any help? Do I have to bring both shower and tub to the vent in a 4 way fitting, or is there an easier way to do this?


