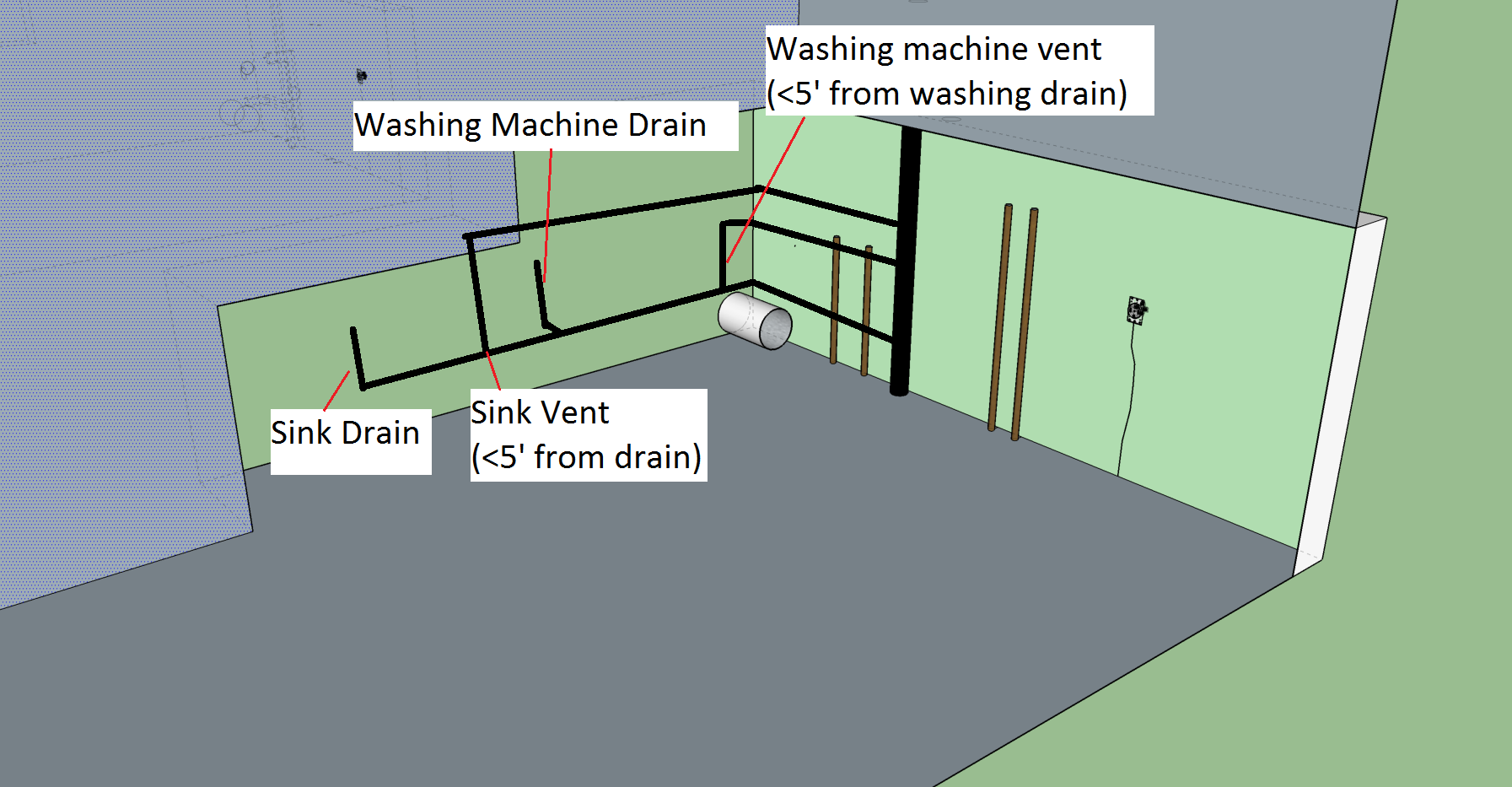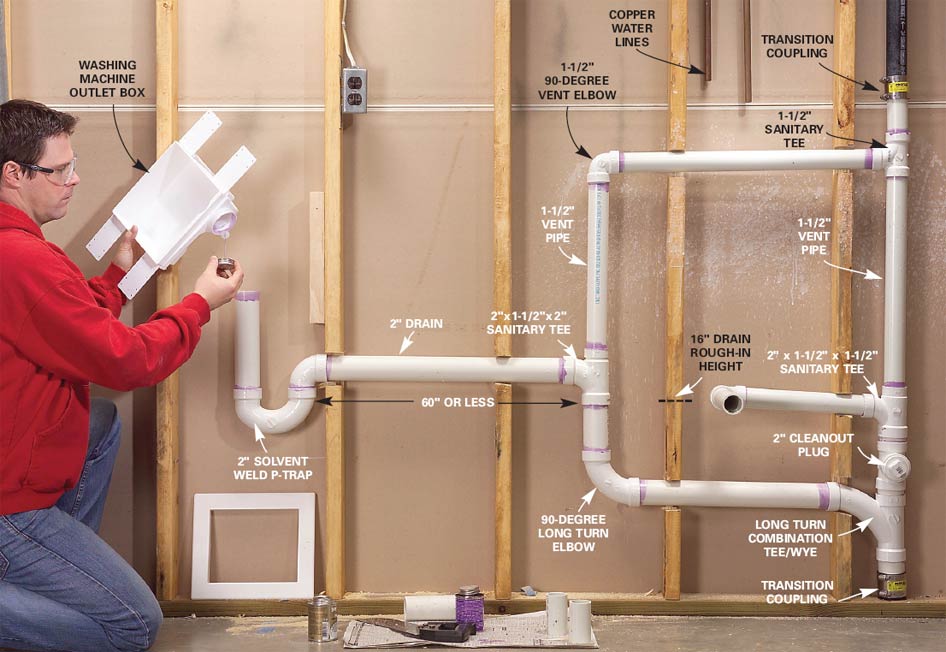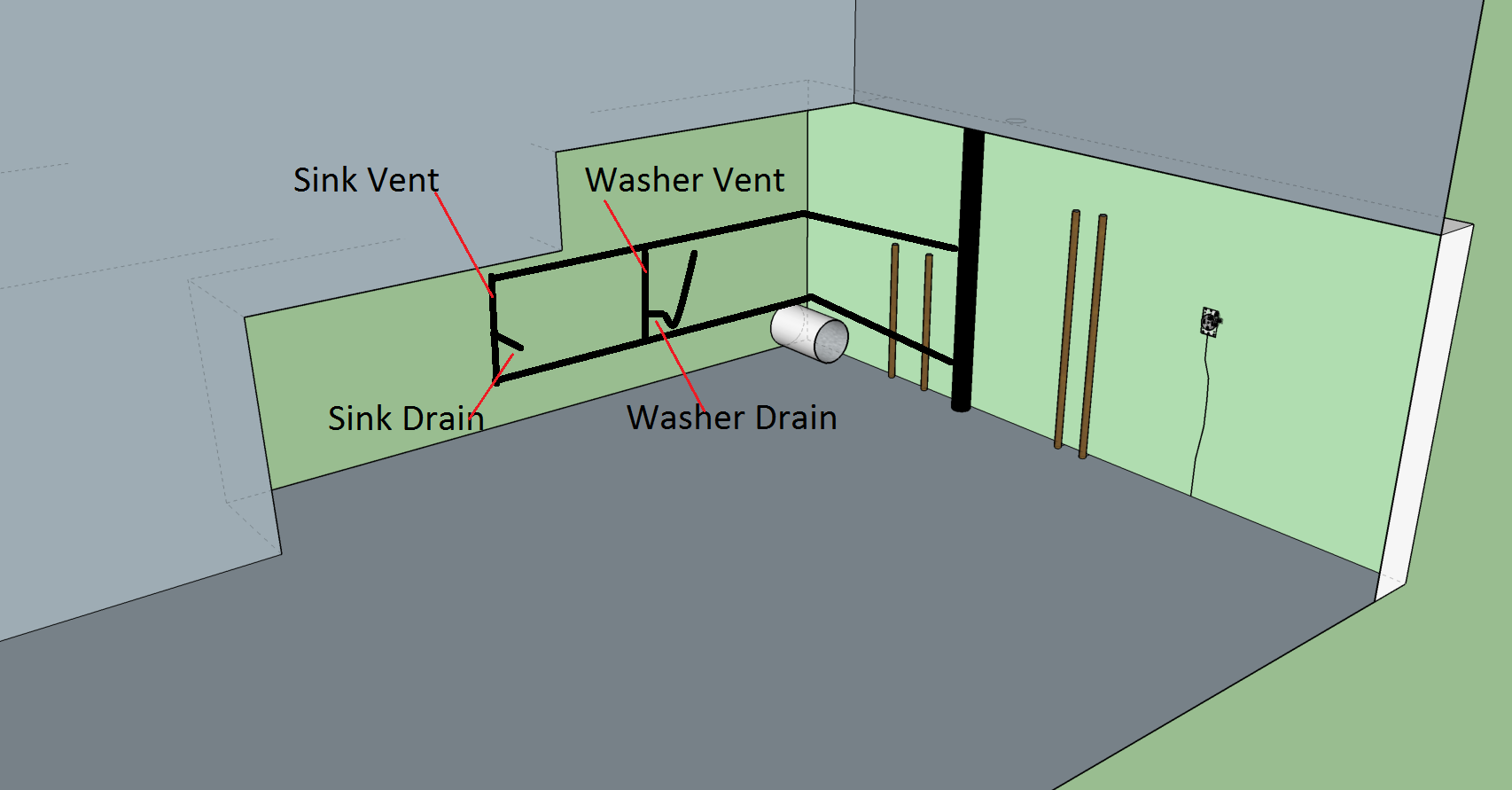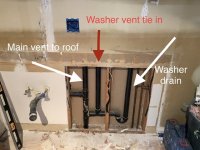Nick Evans
New Member
I have a washer/dryer next to a sink hookup, but we want to move things to the adjacent wall.
Here is a picture of the current setup.
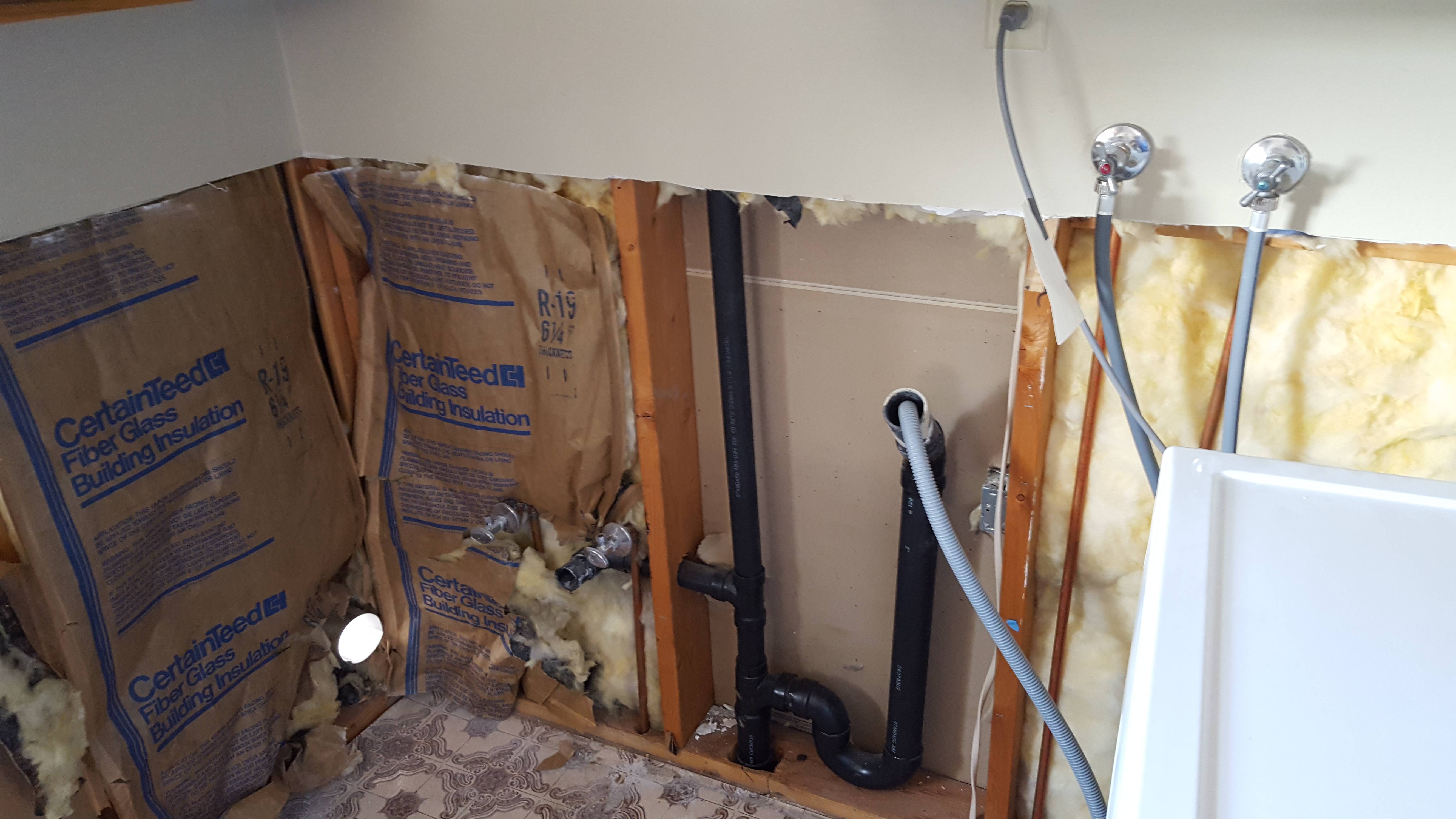
The sink is currently connected to the stack at a T above the T that connects the washer drain pipe.
I have to go ~30" from the stack to an elbow, then another ~80" to where I want the sink (it will be beneath a window).
I'm trying to figure out how I can plumb this setup correctly.
Is it best to use two unique T's like this setup (Grey line is supposed to be a P trap for the washing machine).
In this setup, it keeps the 2 lines separate like they are now, I just wonder if there's a better way to go about this.
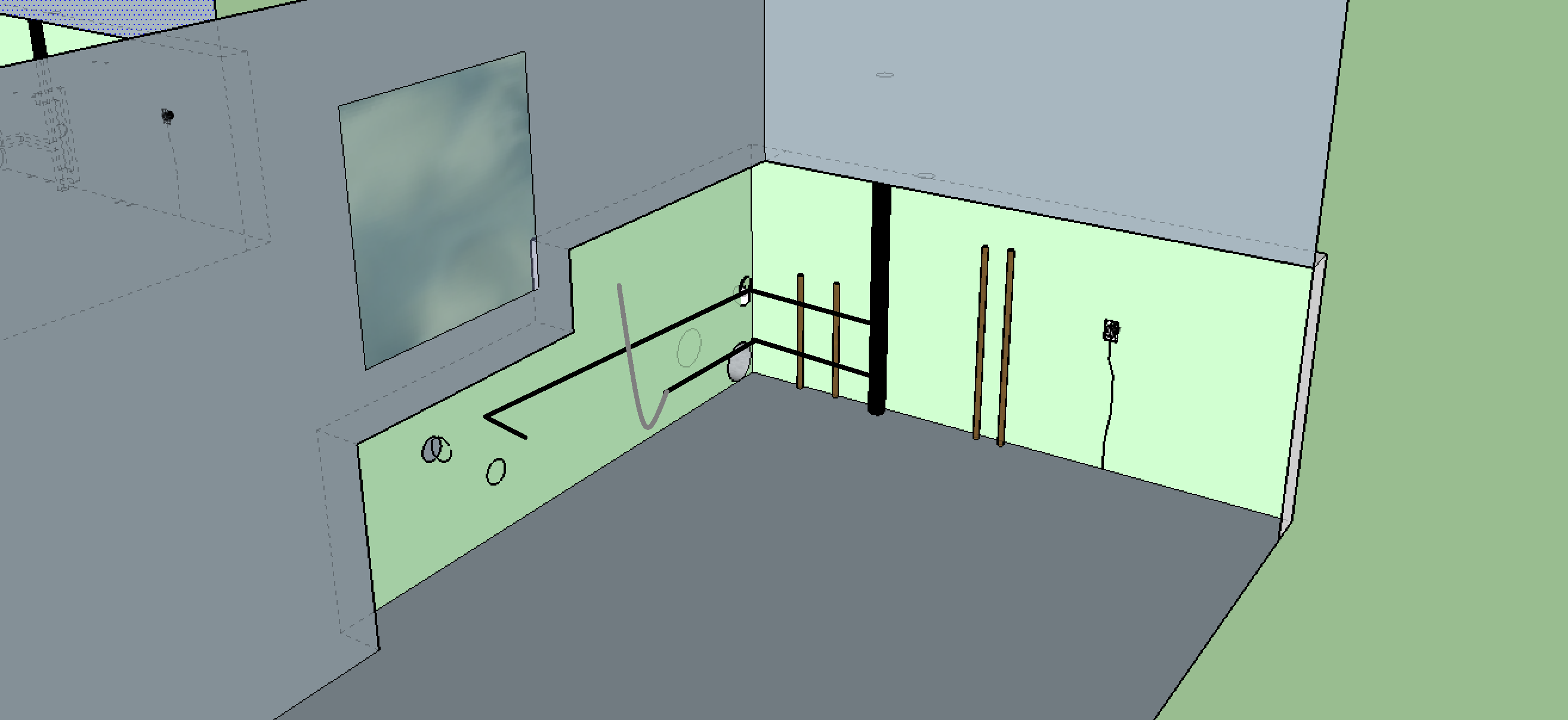
I wasn't sure if there was some better setup - similar to this or something. (though in their setup, the washer drain is after the sink - the reverse of what I'm after).
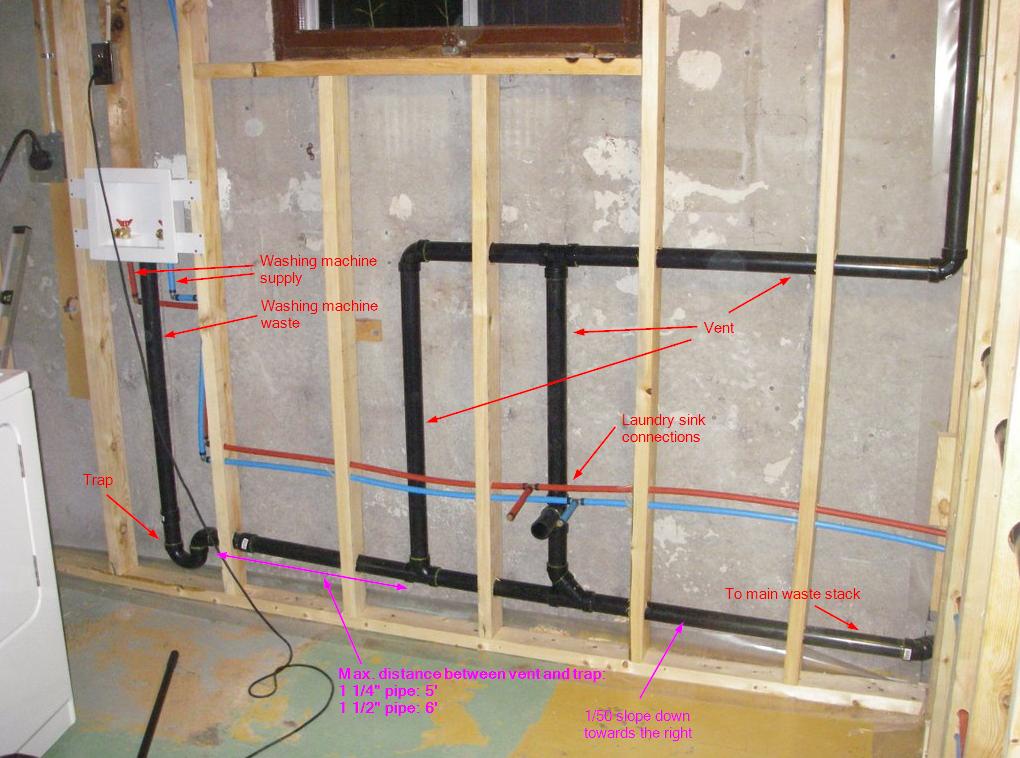
Here is a picture of the current setup.

The sink is currently connected to the stack at a T above the T that connects the washer drain pipe.
I have to go ~30" from the stack to an elbow, then another ~80" to where I want the sink (it will be beneath a window).
I'm trying to figure out how I can plumb this setup correctly.
Is it best to use two unique T's like this setup (Grey line is supposed to be a P trap for the washing machine).
In this setup, it keeps the 2 lines separate like they are now, I just wonder if there's a better way to go about this.

I wasn't sure if there was some better setup - similar to this or something. (though in their setup, the washer drain is after the sink - the reverse of what I'm after).


