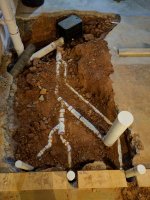I recently had my basement slab stubbed out for a 3-fixture bath. I had marked 16" out from the back wall for the centerline of the tub since I'm getting a 32" tub (toto cast iron soaker).
My city inspector wanted the tub drain wet vented by an adjacent lavatory, thus the plumber had to build out a trap about 10 inches down from the slab top and a 1.5" riser to the tub drain location. I would have expected a horizontal stub into the concrete "box" and a connection type similar to a sink drain, but I'm trusting that what my plumber did is at least kosher with respect to code.
Do modern drain kits have enough "swing" for output stub placement that's not close to perfect (i.e. if the drain line is 1" off center and 1/2" too far out from the wall)? The work hasn't been inspected or closed up yet, so if this needs changing, I want to let my plumber know now.
Thanks.
Dan

My city inspector wanted the tub drain wet vented by an adjacent lavatory, thus the plumber had to build out a trap about 10 inches down from the slab top and a 1.5" riser to the tub drain location. I would have expected a horizontal stub into the concrete "box" and a connection type similar to a sink drain, but I'm trusting that what my plumber did is at least kosher with respect to code.
Do modern drain kits have enough "swing" for output stub placement that's not close to perfect (i.e. if the drain line is 1" off center and 1/2" too far out from the wall)? The work hasn't been inspected or closed up yet, so if this needs changing, I want to let my plumber know now.
Thanks.
Dan

