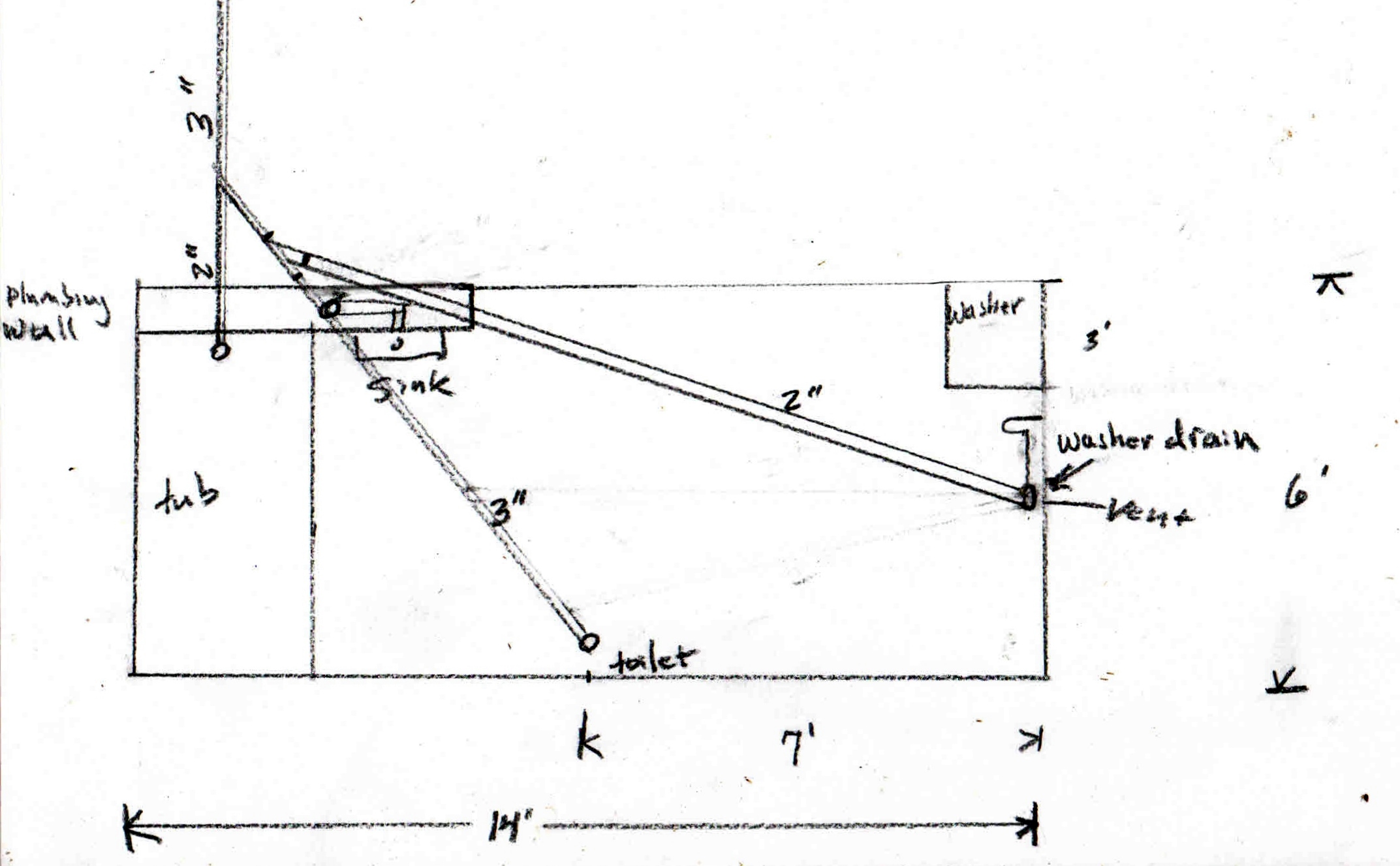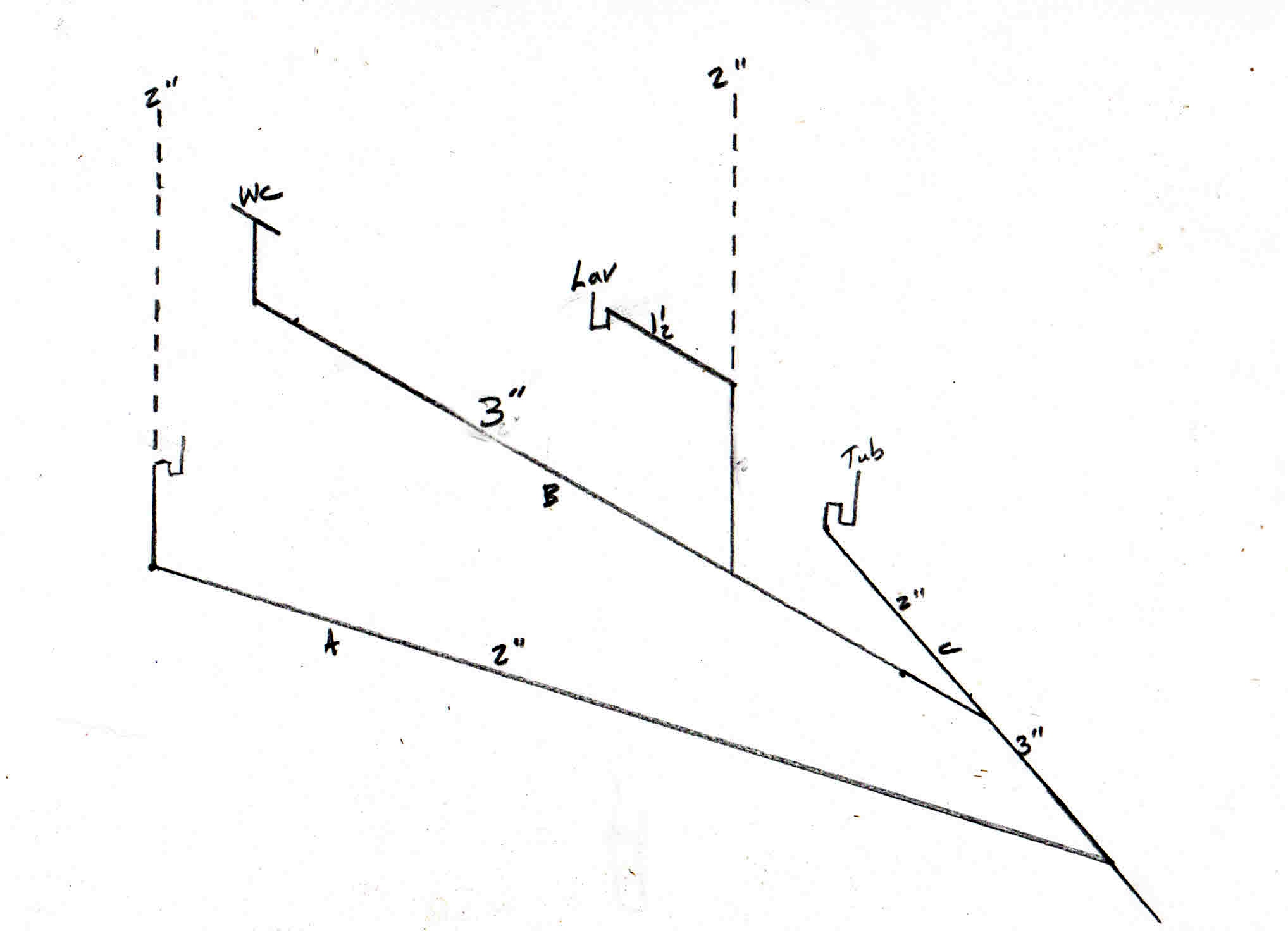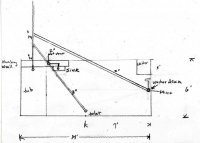Wren
Member
We bought an older house and are having to replace the plumbing completely. Supply lines as well as new drains including moving the sewer stub to the other side of the house due to tree roots and other issues. Here's a couple of drawings of what I figured out for the full bathroom. I'm not a plumber although I have done some plumbing and have a friend who used to be a professional who is retired. I'm confidant that I can do the work given I get someone to approve my plans. The work will be permitted and inspected.
I'm having to work around the existing layout of the bathroom structure. The only real concern I have is the toilet venting. It's going to be about 7' from the wet vent coming off of the washer and about the same distance to the wet vent for the sink. The inspector told me that a 2" vent will work up to 10' away from a fixture. It would be very difficult to vent to toilet any other way that I see; the walls are 2x4 and sit on a triple 2x10 band with the joists hung with joist hangers. The bathroom in this old house was originally a porch it seems. I need an installation that is going to be trouble free as the crawlspace under much of the house is really inaccessible due to the house being so low to the ground. The floors and sub-floors were removed, so for the purposes of installation, this could be considered a rough in. The house is pretty well gutted at this point.
How does this look?


I'm having to work around the existing layout of the bathroom structure. The only real concern I have is the toilet venting. It's going to be about 7' from the wet vent coming off of the washer and about the same distance to the wet vent for the sink. The inspector told me that a 2" vent will work up to 10' away from a fixture. It would be very difficult to vent to toilet any other way that I see; the walls are 2x4 and sit on a triple 2x10 band with the joists hung with joist hangers. The bathroom in this old house was originally a porch it seems. I need an installation that is going to be trouble free as the crawlspace under much of the house is really inaccessible due to the house being so low to the ground. The floors and sub-floors were removed, so for the purposes of installation, this could be considered a rough in. The house is pretty well gutted at this point.
How does this look?



