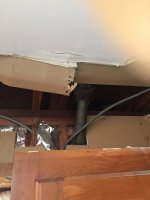See the attached file.
I'm installing new kitchen cabinets that extend to the ceiling. Right now the plumbing exhaust vent goes through where there was a wall above the old cabinets. From there it runs into the attic and along the attic floor and up to the roof.
Not that it matters, I think, but it's at the exterior wall of the house. The kitchen window is to the left.
What is the best way to move it?
Thanks,
Joe
I'm installing new kitchen cabinets that extend to the ceiling. Right now the plumbing exhaust vent goes through where there was a wall above the old cabinets. From there it runs into the attic and along the attic floor and up to the roof.
Not that it matters, I think, but it's at the exterior wall of the house. The kitchen window is to the left.
What is the best way to move it?
Thanks,
Joe

