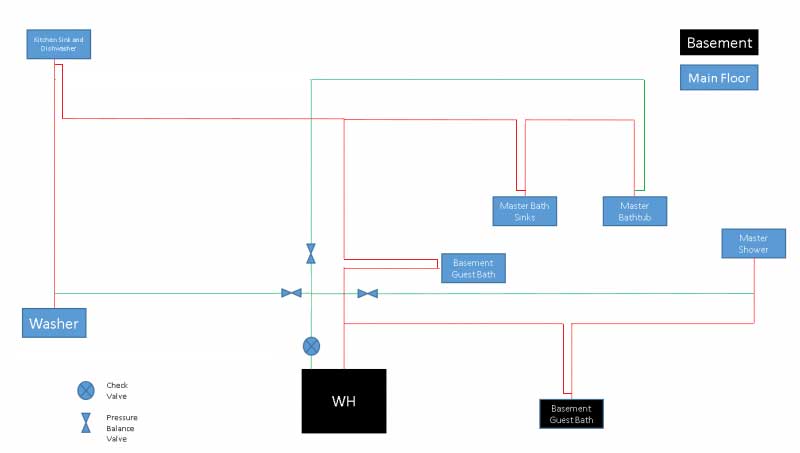thevictors51
New Member
Hi,
I am trying to figure out a design for a hot water recirculation system with a dedicated return line.
Below is a rough drawing of my layout. The farthest sink from my water heater is the kitchen sink.

The issue is there are three branches for my house.
What I am looking to achieve is to have hot water ASAP at the Kitchen sink, Basement Bathroom and Master Shower. I know the mater bath would still be cold but since its on the same branch as the sink, then it should take less time to warm up.
So my initial thought it to tap the return line into the kitchen sink and Master Shower hot water lines.
The issues I am trying to get my head around is how do I connect them together to make sure they perform as desired?
I made an attempt below (Green is the dedicated return line)

I have a few questions;
1) Is my idea right or at least on the correct path? Any advice would be appreciated
2) Do I need a dedicated circuit for the recirculation pump?
3) If I need pressure balancing valves...how do I set those correctly?
4) Do I need an expansion tank? I am on a well water system with no check valves on the inlet
5) Is there anything else I am missing?
6) Is there any advantage or disadvantage to connecting to the cold water inlet before the tank? Or is bottom of the tank preferred? Any additional hardware required?
Thank you for your help.
I am trying to figure out a design for a hot water recirculation system with a dedicated return line.
Below is a rough drawing of my layout. The farthest sink from my water heater is the kitchen sink.
The issue is there are three branches for my house.
What I am looking to achieve is to have hot water ASAP at the Kitchen sink, Basement Bathroom and Master Shower. I know the mater bath would still be cold but since its on the same branch as the sink, then it should take less time to warm up.
So my initial thought it to tap the return line into the kitchen sink and Master Shower hot water lines.
The issues I am trying to get my head around is how do I connect them together to make sure they perform as desired?
I made an attempt below (Green is the dedicated return line)
I have a few questions;
1) Is my idea right or at least on the correct path? Any advice would be appreciated
2) Do I need a dedicated circuit for the recirculation pump?
3) If I need pressure balancing valves...how do I set those correctly?
4) Do I need an expansion tank? I am on a well water system with no check valves on the inlet
5) Is there anything else I am missing?
6) Is there any advantage or disadvantage to connecting to the cold water inlet before the tank? Or is bottom of the tank preferred? Any additional hardware required?
Thank you for your help.

