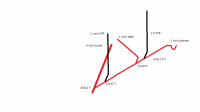Hello all,
Can some one verify if my drawing is correct. I am in Idaho and they use the UPC 2015. Contractors are slammed here so i am stuck doing this rough myself.
the shower is 2" and runs 20" until a vertical 1.5 vent. then in 15" it picks up the tub 45" tub drain. Together these run ~40" and vertically vent 2" and then tie into the 3" drain.
My question is about the wet vent for the water closet wet venting in a few inches of the shower tub drain. Can that portion remain 2".
Sorry for the newbie question,
Chris
Can some one verify if my drawing is correct. I am in Idaho and they use the UPC 2015. Contractors are slammed here so i am stuck doing this rough myself.
the shower is 2" and runs 20" until a vertical 1.5 vent. then in 15" it picks up the tub 45" tub drain. Together these run ~40" and vertically vent 2" and then tie into the 3" drain.
My question is about the wet vent for the water closet wet venting in a few inches of the shower tub drain. Can that portion remain 2".
Sorry for the newbie question,
Chris

