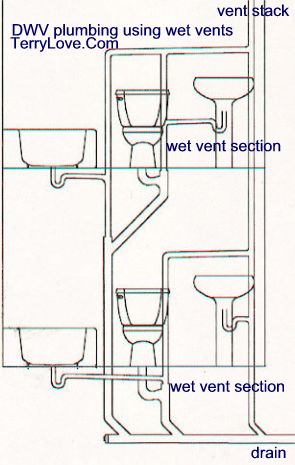OREE
New Member
First post for me, so I'll try to be as clear as I can. I have a difference of opinion with my local plumbing inspector. I'm adding a second story full bath with two dry vented lavs, and a wet vented shower sharing a 2" line that discharges through a sanitary tee into the 3" water closet line shown in the picture. The combined flow makes a vertical to horizontal transition and then goes over to the main stack, which is within 6'. The inspector says I can only combine the flow from my 2" wet vent and 3" water closet in a horizontal orientation. All fixtures are on the same floor of my house.
I'm in Oregon, under the UPC. Section 706.2 seems pretty clear to me that horizontal to vertical transitions can be made with a sanitary tee, but perhaps I'm missing something. Can anyone confirm who is right here? At the end of the day, the AHJ gets to make the call, but if I'm right, I'll at least have a follow-up conversation with the inspector to see if I can convince him this is ok. He's a nice guy, and I think I can at least have the discussion with him. Currently everything is dry fitted, not solvent welded, so changes aren't too painful if I absolutely have to make them. I just don't want to change if I don't have to because what I have seems a lot cleaner and neater than what he described wanting me to do. Thanks in advance for the help.

I'm in Oregon, under the UPC. Section 706.2 seems pretty clear to me that horizontal to vertical transitions can be made with a sanitary tee, but perhaps I'm missing something. Can anyone confirm who is right here? At the end of the day, the AHJ gets to make the call, but if I'm right, I'll at least have a follow-up conversation with the inspector to see if I can convince him this is ok. He's a nice guy, and I think I can at least have the discussion with him. Currently everything is dry fitted, not solvent welded, so changes aren't too painful if I absolutely have to make them. I just don't want to change if I don't have to because what I have seems a lot cleaner and neater than what he described wanting me to do. Thanks in advance for the help.
Last edited by a moderator:

