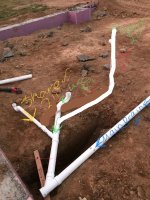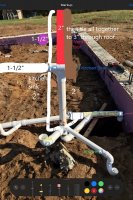MikeFromMO
New Member
Updated design in latest post at the bottom.
First post and have a few questions.
We’re putting up a 40x60 foot building on our farm we bought. We’re going to put a small apartment in it. Basically 4” concrete slab 40x60 feet with slab on top.
Working on doing the rough plumbing now.
Here’s some photos to give a better idea of the project.

We’re on IRC 2015 here for this project.
Question 1.
Is it possible to use a double 3” x 2” wye where 3” is the center opening on both sides with 2” feeding into it and achieve a horizontal wet vent? Toilet would feed into the 3” and run straight across, 2” from lav (vented to roof), and 2” from shower into the other (not vented to roof). From there 3” line to a wye in the 3” main line.
This would by far be the easiest setup routing wise.
Question 2
If the double wye won’t work. Would the below setup meet the horizontal wet vent requirement. (Obviously not sloped correctly just mocked up.)

Question 3
The apartment where all the plumbing is 14’ wide from inside to the garage portion of the build.
Would it be possible to vent everything (bathroom, kitchen sink, washing machine) out one 2” stack on the outer edge of the building by the shower? What about the laundry sink in the garage portion or would that be too far on a 2” vent line? ( it would be about 13.5 to 14 feet from the vertical vent coming out of the Sanitary tee to the vertical vent pipe location near the wall by the shower.
There’s a loft above and I’d like to not have a pipe running through the middle.

Question 4.
As an afterthought (after we poured foundation) we talked about putting in some floor drains to catch melted snow and water off of vehicles. The main drain line is 3”
I was going to put a clean out down on the very end. The 90 degree elbow represents the clean out and the two wyes are where we would put the drains.
Is there any way to do this without running vent lines?

Thanks in advance!
Mike
First post and have a few questions.
We’re putting up a 40x60 foot building on our farm we bought. We’re going to put a small apartment in it. Basically 4” concrete slab 40x60 feet with slab on top.
Working on doing the rough plumbing now.
Here’s some photos to give a better idea of the project.
We’re on IRC 2015 here for this project.
Question 1.
Is it possible to use a double 3” x 2” wye where 3” is the center opening on both sides with 2” feeding into it and achieve a horizontal wet vent? Toilet would feed into the 3” and run straight across, 2” from lav (vented to roof), and 2” from shower into the other (not vented to roof). From there 3” line to a wye in the 3” main line.
This would by far be the easiest setup routing wise.
Question 2
If the double wye won’t work. Would the below setup meet the horizontal wet vent requirement. (Obviously not sloped correctly just mocked up.)
Question 3
The apartment where all the plumbing is 14’ wide from inside to the garage portion of the build.
Would it be possible to vent everything (bathroom, kitchen sink, washing machine) out one 2” stack on the outer edge of the building by the shower? What about the laundry sink in the garage portion or would that be too far on a 2” vent line? ( it would be about 13.5 to 14 feet from the vertical vent coming out of the Sanitary tee to the vertical vent pipe location near the wall by the shower.
There’s a loft above and I’d like to not have a pipe running through the middle.
Question 4.
As an afterthought (after we poured foundation) we talked about putting in some floor drains to catch melted snow and water off of vehicles. The main drain line is 3”
I was going to put a clean out down on the very end. The 90 degree elbow represents the clean out and the two wyes are where we would put the drains.
Is there any way to do this without running vent lines?
Thanks in advance!
Mike
Last edited:


