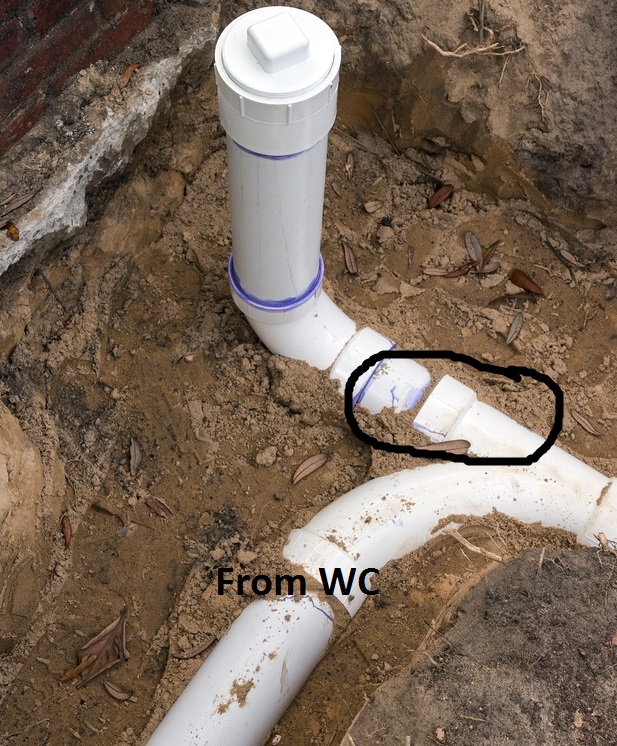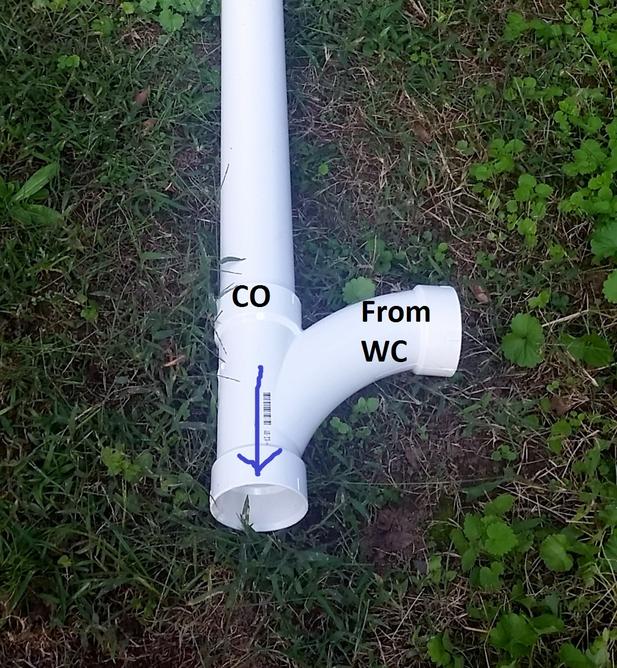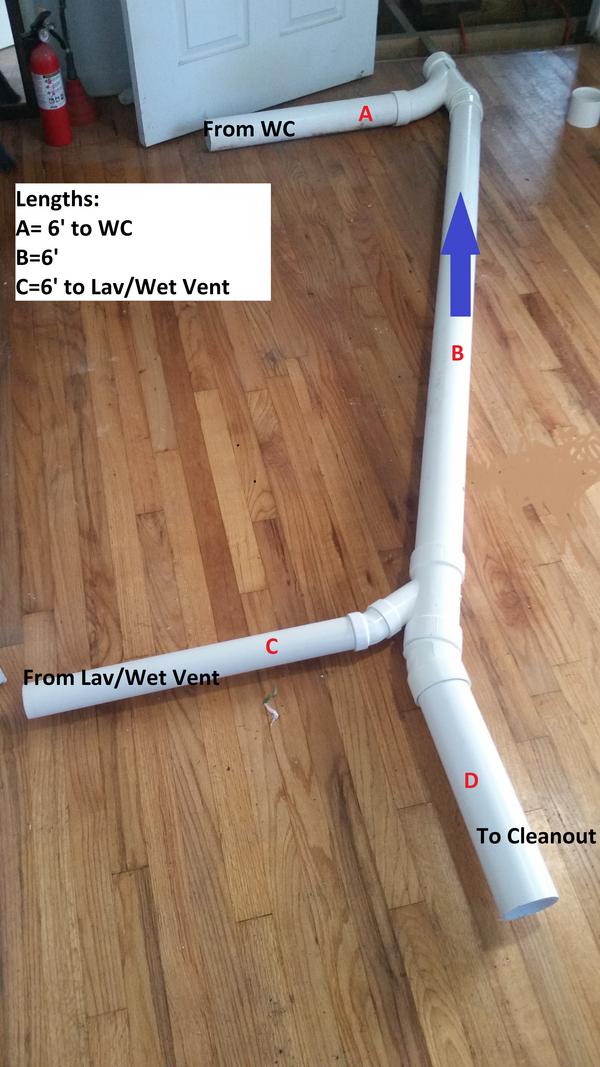Wren
Member
I'm curious if I'm going to run into trouble using a wye or combo fitting in a horizontal drain with one leg coming from a WC and the other going to a cleanout. Here's a photo that I found online. This isn't my exact setup, but for the purposes of discussion, I think it will do. The second one shows another view of what I've got.
What keeps solids from building up where the pipe coming from the cleanout meets the sweep at the circled area and causing clogs if there isn't another fixture upstream to keep it washed out?
I've got two WC's that I'm planning on using this sort of setup, but I may have to reconfigure if there is an issue with this sort of layout. On one of them, I might be able to reroute a lav drain to upstream of where the WC enters the wye, but I'll probably make a photo of a mock up for clarity on that one.
Thanks very much!


What keeps solids from building up where the pipe coming from the cleanout meets the sweep at the circled area and causing clogs if there isn't another fixture upstream to keep it washed out?
I've got two WC's that I'm planning on using this sort of setup, but I may have to reconfigure if there is an issue with this sort of layout. On one of them, I might be able to reroute a lav drain to upstream of where the WC enters the wye, but I'll probably make a photo of a mock up for clarity on that one.
Thanks very much!


Last edited:

