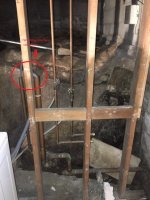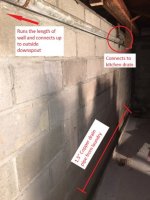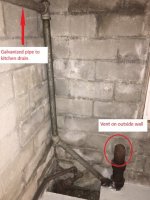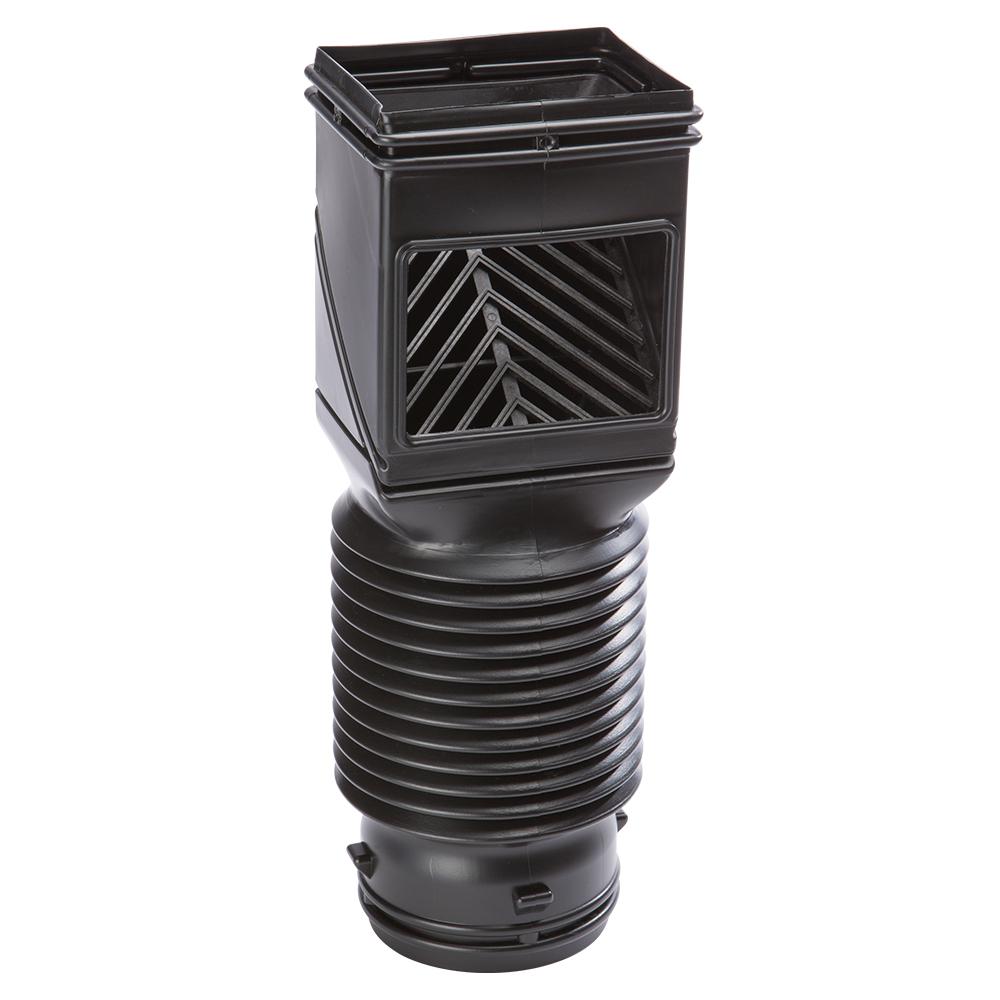I have two drain pipes, one galvanized steel and one copper, running the length of one of my basement walls that I would like to replace with PVC. They are currently right up against the concrete block, and I’m planning to put foam board behind them and thus move them out by a couple of inches. I’d also like to see if it’s possible to consolidate them into a single run.
The galvanized pipe is connected at one end to a downspout outside the house, then picks up a kitchen sink drain about halfway along the run and then drops down about five feet to a cast iron hub.
The 1.5” copper pipe run starts with the washing machine drain on an internal wall perpendicular to the block wall and then runs about a foot or so off of the floor along the concrete block wall, and then terminates into a separate cast iron hub. One issue that I think needs to be solved is that this drain line isn’t properly vented.
I have a number of what might be very basic questions, but I want to make sure that I’m redoing these properly and to code, particularly on the venting.
1. Would it work to combine the upper galvanized drain run and the lower copper one into a single run down close to the floor? If so, is 2” ok or is 3” needed for a downspot discharge, washer drain, utility sink and kitchen sink/dishwasher? Which of the cast iron hubs should I terminate it into? As marked in the pictures, one of the cast iron drains vents to an outside wall (it’s a walkout basement).
2. If combining isn’t a good idea and it’s better just to replace the runs as they are now with PVC, can you see any fittings or aspects of the runs that aren’t to current code? The only thing that I can think of is to put a cleanout tee in the middle of the 45 degree galvanized slope, as I plan to put an access panel by that area where the cast iron drains are but otherwise the pipes will be behind drywall.
3. Back at the washing machine, isn’t this not properly vented? Would this be solved by an air admittance valve? Other than the washer standpipe which is right before a P-trap, there is no other way that air is coming in or out of that long copper run.
4. Any other issues that I’m missing? Thanks.
The galvanized pipe is connected at one end to a downspout outside the house, then picks up a kitchen sink drain about halfway along the run and then drops down about five feet to a cast iron hub.
The 1.5” copper pipe run starts with the washing machine drain on an internal wall perpendicular to the block wall and then runs about a foot or so off of the floor along the concrete block wall, and then terminates into a separate cast iron hub. One issue that I think needs to be solved is that this drain line isn’t properly vented.
I have a number of what might be very basic questions, but I want to make sure that I’m redoing these properly and to code, particularly on the venting.
1. Would it work to combine the upper galvanized drain run and the lower copper one into a single run down close to the floor? If so, is 2” ok or is 3” needed for a downspot discharge, washer drain, utility sink and kitchen sink/dishwasher? Which of the cast iron hubs should I terminate it into? As marked in the pictures, one of the cast iron drains vents to an outside wall (it’s a walkout basement).
2. If combining isn’t a good idea and it’s better just to replace the runs as they are now with PVC, can you see any fittings or aspects of the runs that aren’t to current code? The only thing that I can think of is to put a cleanout tee in the middle of the 45 degree galvanized slope, as I plan to put an access panel by that area where the cast iron drains are but otherwise the pipes will be behind drywall.
3. Back at the washing machine, isn’t this not properly vented? Would this be solved by an air admittance valve? Other than the washer standpipe which is right before a P-trap, there is no other way that air is coming in or out of that long copper run.
4. Any other issues that I’m missing? Thanks.




