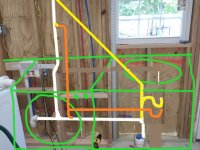I'm the Houston Texas area and we added a laundry room to the back of the house. It has a separate drain that connects to the sewer line in the yard and therefore it doesn't connect to the main drain/waste/vent stack in the house. I was reading that the sink vent has to be a minimum of 6 inches above the sink rim. Will my plan work? In my photo the red is a window, the yellow is a countertop, and the green is the utility sink and on the left a washing machine. I am "furring out" the section of the wall under the countertop so I don't have to drill holes through a bunch of load bearing 2x4s. Right below the countertop I was planning to curve the vent pipes into the wall, connect, then continue up and vent out the roof. Also can I use "sanitary tees" on everything in the photos?


Help with laundry room plumbing diagram will this work?
- Thread starter nholt
- Start date

