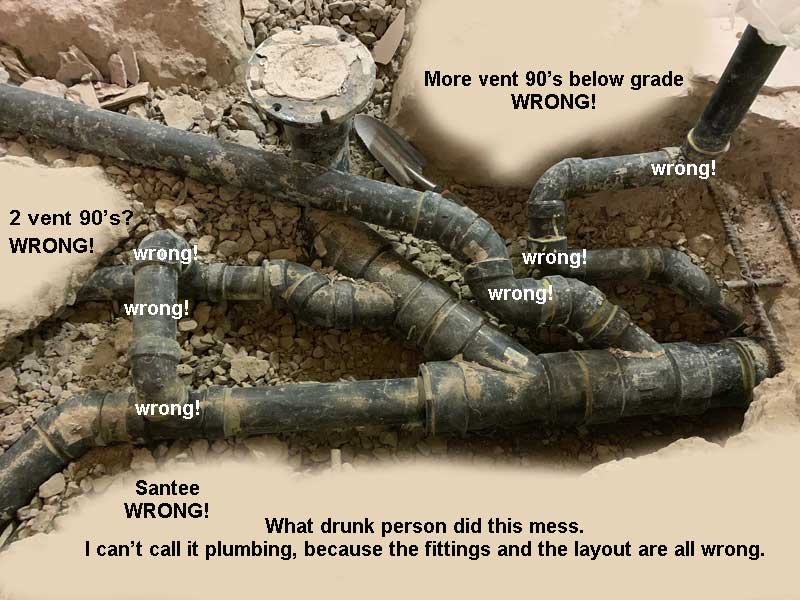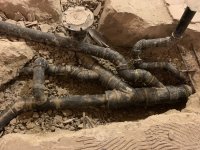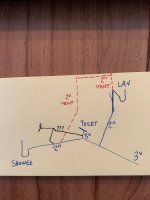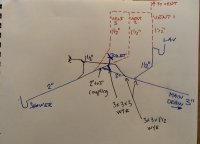Marko
New Member
Hi all,
I am renovating my basement and am looking for some help in how to properly run the plumbing so that it works well and is vented correctly.
I have dug up the old plumbing, as you will see in the photos below. Previously there was a washing machine drain, which i am removing as it is no longer required (green lines in photos).
There is a vent rough-in in the ceiling, above the shower approximately. I will be adding a wall along the green tape line as can be seen in the bottom left of the first photo.
All images are here: https://imgur.com/a/OPKxLyG
I am looking for advice on how to ensure that all three (shower, sink, toilet) are properly drained. The line from the shower is 2".
Additionally, I am wondering what is happening with the shower drain before it connects to the main drain. It connects to another line, which is buried under the concrete, and I am not sure where it goes, as it does not come back up anywhere to the left, which is an exterior wall. Should I leave this in place?
I was thinking of extending the sink drain up the ceiling to connect to the venting that is already there, and then running another vent across the new wall, and down to connect to the shower drain before the toilet drain. Does this make sense?
I appreciate any help you can provide. Thanks.






I am renovating my basement and am looking for some help in how to properly run the plumbing so that it works well and is vented correctly.
I have dug up the old plumbing, as you will see in the photos below. Previously there was a washing machine drain, which i am removing as it is no longer required (green lines in photos).
There is a vent rough-in in the ceiling, above the shower approximately. I will be adding a wall along the green tape line as can be seen in the bottom left of the first photo.
All images are here: https://imgur.com/a/OPKxLyG
I am looking for advice on how to ensure that all three (shower, sink, toilet) are properly drained. The line from the shower is 2".
Additionally, I am wondering what is happening with the shower drain before it connects to the main drain. It connects to another line, which is buried under the concrete, and I am not sure where it goes, as it does not come back up anywhere to the left, which is an exterior wall. Should I leave this in place?
I was thinking of extending the sink drain up the ceiling to connect to the venting that is already there, and then running another vent across the new wall, and down to connect to the shower drain before the toilet drain. Does this make sense?
I appreciate any help you can provide. Thanks.







