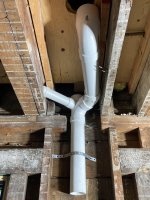Europe72dead
New Member
I’m trying to replace the below fitting in order to drain vent both a 2” run (sink, tub, shower) as well as a 3” run (toilet). The original stack was 4” cast iron and will be replaced with 3” PVC.
I’ve come up with two solutions but both have issues. The issue with one is that I’m using an illegal side inlet fitting that also has (2) long sweep 90 elbows. The issue with the other is that the vent (3” stack”) is below the line of flow for my 3” toilet pipe.
Would love to hear which method you would use. A drop ceiling isn’t an option. Maybe there’s something I’m not thinking of?
thanks!!!
I’ve come up with two solutions but both have issues. The issue with one is that I’m using an illegal side inlet fitting that also has (2) long sweep 90 elbows. The issue with the other is that the vent (3” stack”) is below the line of flow for my 3” toilet pipe.
Would love to hear which method you would use. A drop ceiling isn’t an option. Maybe there’s something I’m not thinking of?
thanks!!!
Attachments
-
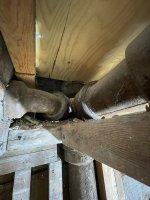 E3C984A8-F444-4E8D-82DD-ECBE01B400BA.jpeg89.9 KB · Views: 154
E3C984A8-F444-4E8D-82DD-ECBE01B400BA.jpeg89.9 KB · Views: 154 -
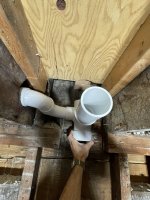 5EC56752-A062-44E5-AC10-918741776E2D.jpeg110.5 KB · Views: 142
5EC56752-A062-44E5-AC10-918741776E2D.jpeg110.5 KB · Views: 142 -
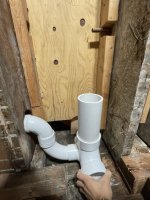 F26E6D82-E3CE-4A79-8979-460D888BF51A.jpeg101.7 KB · Views: 143
F26E6D82-E3CE-4A79-8979-460D888BF51A.jpeg101.7 KB · Views: 143 -
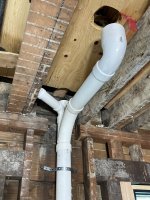 E584ECDC-2B21-40A1-B70F-8340854499B2.jpeg128.5 KB · Views: 150
E584ECDC-2B21-40A1-B70F-8340854499B2.jpeg128.5 KB · Views: 150 -
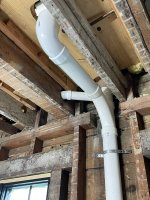 0EC41509-AB55-4A7F-9D2C-488C50C2D3E6.jpeg134.1 KB · Views: 143
0EC41509-AB55-4A7F-9D2C-488C50C2D3E6.jpeg134.1 KB · Views: 143

