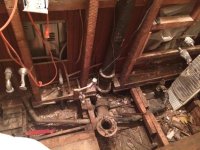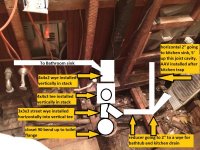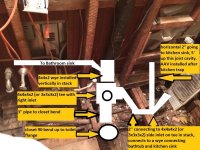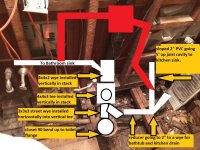amilkovits
New Member
Hi all – thanks in advance for a site that has already been incredibly helpful.
I am in the middle of gutting and remodeling our bathroom and would like to replace the cast iron waste pipes with PVC.
About the house: Duplex, over/under. Each unit is a one bedroom with a single full bath in each unit. City sewer. Previous owner replaced the cast iron from the basement floor up to somewhere in the middle of the first floor with 4”PVC. Above that is 4” cast up through the roof. Have not had any problems with the waste service since we bought the house 5 years ago. We plan to own the house for a long time, and I don’t ever want to rip up the bathroom floor, so I figured I might as well replace the aging cast with PVC…plus it lets me get it up to code. I’m a diy’er with limited experience, and so I apologize for not having the technical terms for certain things.
I’m struggling with the layout of the new system. In the attached photo you will see the closet 90 for the toilet with two 1.5” inlets. The inlet on the left (brass) is for the bathroom sink, inlet on the right (black ABS) is for the bathtub. From the center of the hole for the toilet back to the edge of the vertical 4” cast is 14.5”. Directly above the tee that this flows into is another tee where the kitchen sink empties into it. The kitchen sink is located 5’ up the same wall the bathtub is on. The sink used to be located just on the other side of the cast and was relocated at some point. They ran the drain pipe through the back of the cabinets --- I’d like to use this opportunity to clean it up.

Questions – do I need to keep the vent stack at 4”, or should I go to 3” above the last downstairs fixture? This would give me a little more room.
Does this new proposal work:
Replace the stack with 4” PVC. Add a 4x4x3 tee. Add 3x3x3 wye to the tee --- one end of the wye goes to a closet 90 for the toilet, the other end reduces to 2” and goes to another wye where the tub and a new drain line for the kitchen sink tie into it. To vent this system, could I put an AAV just after the kitchen trap? Would that be sufficient for the toilet? I would then drain the bath sink into a 4x4x2 wye that I would put on the vertical stack. Would it be better to try and add a vent line that connects to the horizontal 2” bathtub/kitchen sink drain and work it up to a spot on the 4” stack?

Alternatively, I just found at my local plumbing store a 4x4x4x2 right inlet tee (charlotte #417). So if I installed this vertically in the waste stack I could run the 4” outlet to a 3” reducer and then to the closet 90 for the toilet. The 2” right inlet could then take care of the bathtub and kitchen sink drain. I’d still need to vent that, should that be a vent that starts upstream in a horizontal section and goes back into the stack or just use an aav right after the kitchen trap? I would do the bath sink as I was thinking before, a 4x4x2 wye that would sit right on top of the above mentioned tee in the vertical stack.

I am in the middle of gutting and remodeling our bathroom and would like to replace the cast iron waste pipes with PVC.
About the house: Duplex, over/under. Each unit is a one bedroom with a single full bath in each unit. City sewer. Previous owner replaced the cast iron from the basement floor up to somewhere in the middle of the first floor with 4”PVC. Above that is 4” cast up through the roof. Have not had any problems with the waste service since we bought the house 5 years ago. We plan to own the house for a long time, and I don’t ever want to rip up the bathroom floor, so I figured I might as well replace the aging cast with PVC…plus it lets me get it up to code. I’m a diy’er with limited experience, and so I apologize for not having the technical terms for certain things.
I’m struggling with the layout of the new system. In the attached photo you will see the closet 90 for the toilet with two 1.5” inlets. The inlet on the left (brass) is for the bathroom sink, inlet on the right (black ABS) is for the bathtub. From the center of the hole for the toilet back to the edge of the vertical 4” cast is 14.5”. Directly above the tee that this flows into is another tee where the kitchen sink empties into it. The kitchen sink is located 5’ up the same wall the bathtub is on. The sink used to be located just on the other side of the cast and was relocated at some point. They ran the drain pipe through the back of the cabinets --- I’d like to use this opportunity to clean it up.

Questions – do I need to keep the vent stack at 4”, or should I go to 3” above the last downstairs fixture? This would give me a little more room.
Does this new proposal work:
Replace the stack with 4” PVC. Add a 4x4x3 tee. Add 3x3x3 wye to the tee --- one end of the wye goes to a closet 90 for the toilet, the other end reduces to 2” and goes to another wye where the tub and a new drain line for the kitchen sink tie into it. To vent this system, could I put an AAV just after the kitchen trap? Would that be sufficient for the toilet? I would then drain the bath sink into a 4x4x2 wye that I would put on the vertical stack. Would it be better to try and add a vent line that connects to the horizontal 2” bathtub/kitchen sink drain and work it up to a spot on the 4” stack?

Alternatively, I just found at my local plumbing store a 4x4x4x2 right inlet tee (charlotte #417). So if I installed this vertically in the waste stack I could run the 4” outlet to a 3” reducer and then to the closet 90 for the toilet. The 2” right inlet could then take care of the bathtub and kitchen sink drain. I’d still need to vent that, should that be a vent that starts upstream in a horizontal section and goes back into the stack or just use an aav right after the kitchen trap? I would do the bath sink as I was thinking before, a 4x4x2 wye that would sit right on top of the above mentioned tee in the vertical stack.


