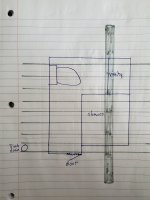I am finishing my attic and laying out the bathroom is quite difficult. I attached a picture of what I think is the best option. The grey lines are the joists and the one thick grey line is a beam that spans the house where the joist connect. The sloped side (roof side) is on the toilet side so I'm trying to keep the vanity and shower away from that side. As you can see in the picture my drain line is far away from the toilet. I was thinking of putting a rear draining toilet in so I would not have to raise the whole floor. I have never used one of these. Since my drain is almost 9 feet away I would need 2.25 inches of slope in my drain. Would a rear facing toilet accomplish this?
Also, with my layout, the drain for the shower will be right over that beam. Any suggestions on that. I suppose I could just raise the shower but I'm trying to avoid that.
Any other options anyone can come up with would be helpful. Thanks.
Also, with my layout, the drain for the shower will be right over that beam. Any suggestions on that. I suppose I could just raise the shower but I'm trying to avoid that.
Any other options anyone can come up with would be helpful. Thanks.


