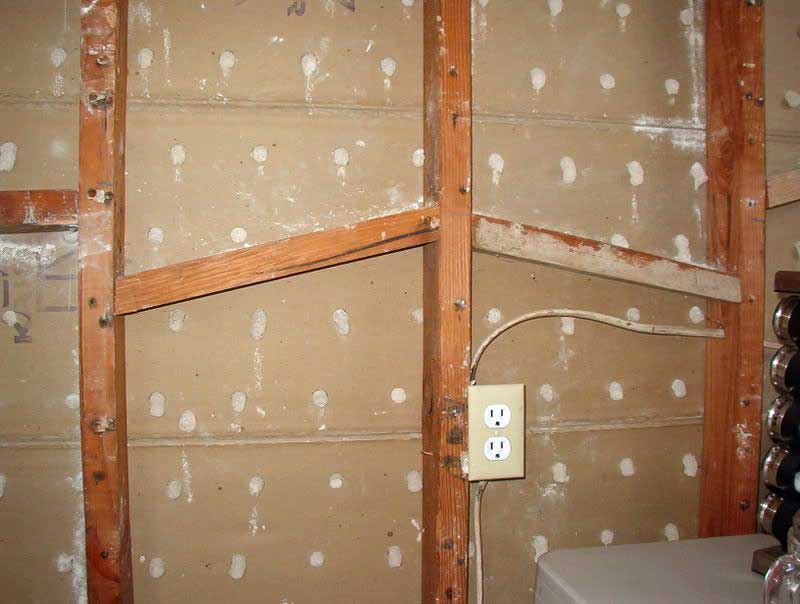Bassman
DIY Member
I just gutted my kitchen and want to know why some of the blocking between the studs is installed at an angle and not straight across? Like this |/|\| only not such a large angle, maybe 25-30 degrees or so. Is it easier to nail that way, or is it stronger? Thanks,
Neil
Neil

