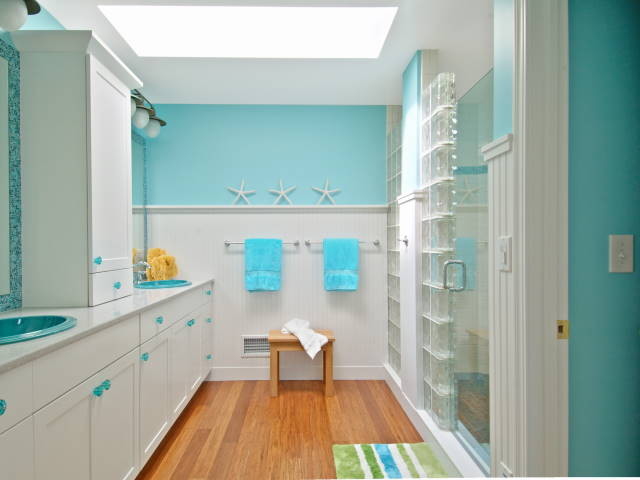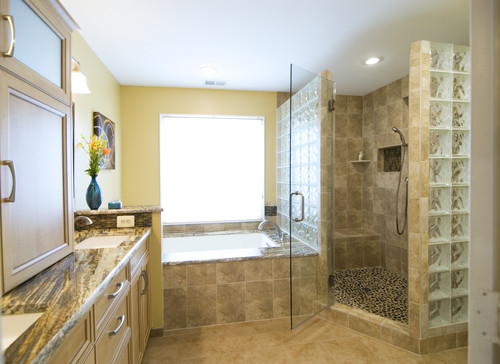Hello,
I'm starting a shower remodel project and I'm trying to sort things out before I start.
The right-hand wall of the shower stall will be tiled, the left-hand wall be tiled from floor to about 4' and then will be glass block from 4' to ceiling.
I want a frameless glass shower door to fit in the 47" space; door width about 34" hinged off the tile side, and then a fixed panel on the glass block side.
What is the best way to attach the fixed panel to the glass block? I've seen both u-channels and clamps for this type of install.
Any thoughts on which is the best way to go? I'd like to avoid drilling into the grout lines on the glass block, so I'm wondering if a u-channel can be attached to the bottom 4' of the knee wall and then fixed to the glass block with an epoxy of some type?
Also, has anyone used www.eshowerdoor.com to order custom shower doors?
Thanks for any help.
Pietre.
I'm starting a shower remodel project and I'm trying to sort things out before I start.
The right-hand wall of the shower stall will be tiled, the left-hand wall be tiled from floor to about 4' and then will be glass block from 4' to ceiling.
I want a frameless glass shower door to fit in the 47" space; door width about 34" hinged off the tile side, and then a fixed panel on the glass block side.
What is the best way to attach the fixed panel to the glass block? I've seen both u-channels and clamps for this type of install.
Any thoughts on which is the best way to go? I'd like to avoid drilling into the grout lines on the glass block, so I'm wondering if a u-channel can be attached to the bottom 4' of the knee wall and then fixed to the glass block with an epoxy of some type?
Also, has anyone used www.eshowerdoor.com to order custom shower doors?
Thanks for any help.
Pietre.


