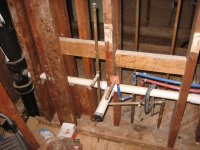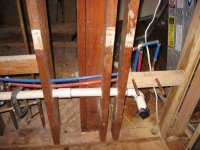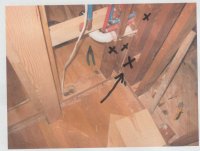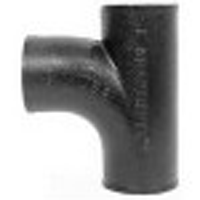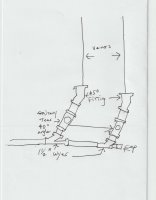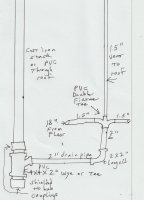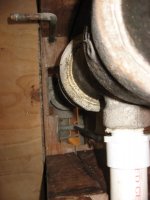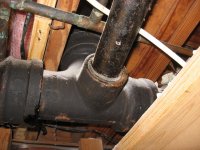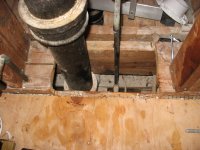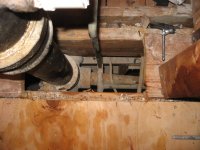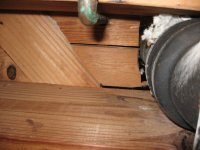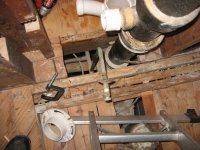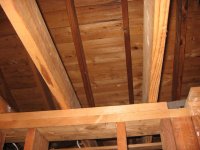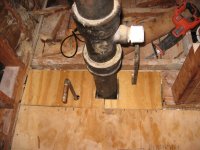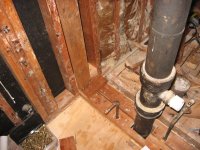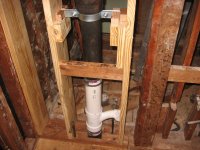Thomas K
Member
Hi! I am installing a 1 1/2" drain pipe for new double vanity in a 1960s home. The wall is made up of two parallel runs of 2 x 4" top plate and floor plate, with 2 x 4" studs in each run. I am asking if it is okay to run said drain pipe by notching side-by-side 2 x 4s exactly 1" each and running pipe through center of notches.
I had a plumber install a line, but he drilled the 2 x 4s too much, and I am in the process of replacing them. I don't think this wall is load bearing, but it might be. 2 x 6" ceiling joists do not break on it, but span this bathroom and smaller back-to-back bathroom. Total span before breaking on smaller bathroom wall is 14' .
I extended door framing into closet area (last photo) to accomodate a 28" pocket door. I removed all of the studs with an X on them. I want to turn the studs arrow is pointing to sideways, so they match the stud orientation in pipe wall. wall is doubled on other side of that area, and I want to install new top and floor plates in area between where I bumped out door framing and where other walls meet so there will be studs there I can notch like the rest of the run. I hope I am making sense here.
Thanks for any replies!
-Thomas
I had a plumber install a line, but he drilled the 2 x 4s too much, and I am in the process of replacing them. I don't think this wall is load bearing, but it might be. 2 x 6" ceiling joists do not break on it, but span this bathroom and smaller back-to-back bathroom. Total span before breaking on smaller bathroom wall is 14' .
I extended door framing into closet area (last photo) to accomodate a 28" pocket door. I removed all of the studs with an X on them. I want to turn the studs arrow is pointing to sideways, so they match the stud orientation in pipe wall. wall is doubled on other side of that area, and I want to install new top and floor plates in area between where I bumped out door framing and where other walls meet so there will be studs there I can notch like the rest of the run. I hope I am making sense here.
Thanks for any replies!
-Thomas

