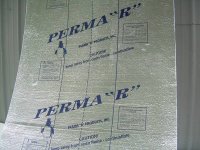At 1" the Perma-R is about R4, which is well below
IRC 2012 code minimum for zone 4, for either above or below grade applications. For below-grade basement walls it needs to be at least R10 continuous insulation, and for above grade it needs to be R15-ish.
The 6mil poly isn't really necessary for above grade walls, but might be needed below grade depending on the waterproofing, backfill type , & drainage of the soil on the outside of the foundation, and the vapor permeance of the laminate. If the laminate is 3 perms or higher you'll be just fine without the 6 mil poly unless the concrete is pretty damp.
To hit R10-ish you could install 1.5" polyiso instead. If using polyiso, raise the bottom edge of the polyiso 1/4 off the slab to avoid moisture wicking into it, and fill the void with can-foam.
Alternatively you can keep the 1" Perma-R and add a 2x3 stud wall with R8 batts or compressed R11s (unfaced or kraft faced) between the Perma R and the OSB. The vapor permeance of the laminate (or rather, lack thereof) may be a problem in this stackup. Did you have a particular product in mind?
To hit R15-ish could leave the Perma-R and ad at 2 x 4 stud wall 16" on center, with unfaced R15 rock wool or HD fiberglass fiber insulation. Since it's not a structural stud wall (it's not holding up the house) it's fine to use 24" spacing, in which case R13 batts would still hit code-min.
With any stud wall it's worth putting a half-inch to an inch of rigid foam (anything but polyiso) between the bottom plate of the studs and the slab as a thermal & capillary break. This is far superior to using pressure-treated bottom plates on bare concrete.


