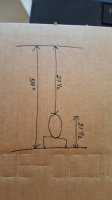Marie Shively
New Member
We live in a condo with cement floors so they built the bathrooms with Kohler rear discharge power flush toilets, model # M-101526-F4 with a Sloan Flushmate system. The plumber says there is a T that connects the common plumbing wasteline between the two bathrooms. The toilets are directly back to back on the common wall.
The issue we are having is that when someone uses the bathroom and has a bowel movement, the flushing action moves some of the waste into the other toilet and we end up having to flush both toilets. This happens almost every time. We had a plumber in yesterday and he checked to see if there was any type of obstruction in the line and there wasn't.
He has said the only thing he thinks we could do is to build out the wall about 6 inches on each side to accommodate a Y fitting instead of the T fitting. The bathrooms are really small and adding 6 inches to the depth of the toilet area would drop the space between the wall and the toilet down to about 22 inches.
Any suggestions would be greatly appreciated.
The issue we are having is that when someone uses the bathroom and has a bowel movement, the flushing action moves some of the waste into the other toilet and we end up having to flush both toilets. This happens almost every time. We had a plumber in yesterday and he checked to see if there was any type of obstruction in the line and there wasn't.
He has said the only thing he thinks we could do is to build out the wall about 6 inches on each side to accommodate a Y fitting instead of the T fitting. The bathrooms are really small and adding 6 inches to the depth of the toilet area would drop the space between the wall and the toilet down to about 22 inches.
Any suggestions would be greatly appreciated.

