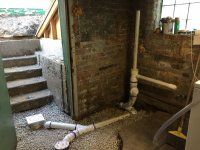Tomji
New Member
I have two 3" drains located about 3 feet from a 4" inch branch line sloped at 1/4". The branch line connects to 6" line outside the foundation.
I plan to take the vent from top of the 4" cleanout (see picture) with 2" pipe to the roof. The vent could be dry or also be wet vent for a kitchen sink above. Below the 2" vent is a sanitary tee that will serve a basement sink and washer.
My question is does the vent setup work as shown in the picture for venting the 2 floor drains or do I need a vent take off on the floor. If off the floor would one one vent work for two traps.
I plan to take the vent from top of the 4" cleanout (see picture) with 2" pipe to the roof. The vent could be dry or also be wet vent for a kitchen sink above. Below the 2" vent is a sanitary tee that will serve a basement sink and washer.
My question is does the vent setup work as shown in the picture for venting the 2 floor drains or do I need a vent take off on the floor. If off the floor would one one vent work for two traps.

