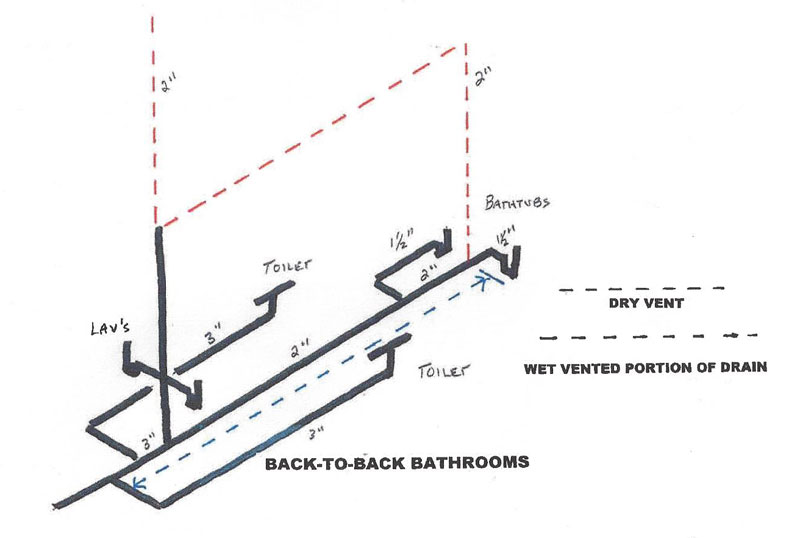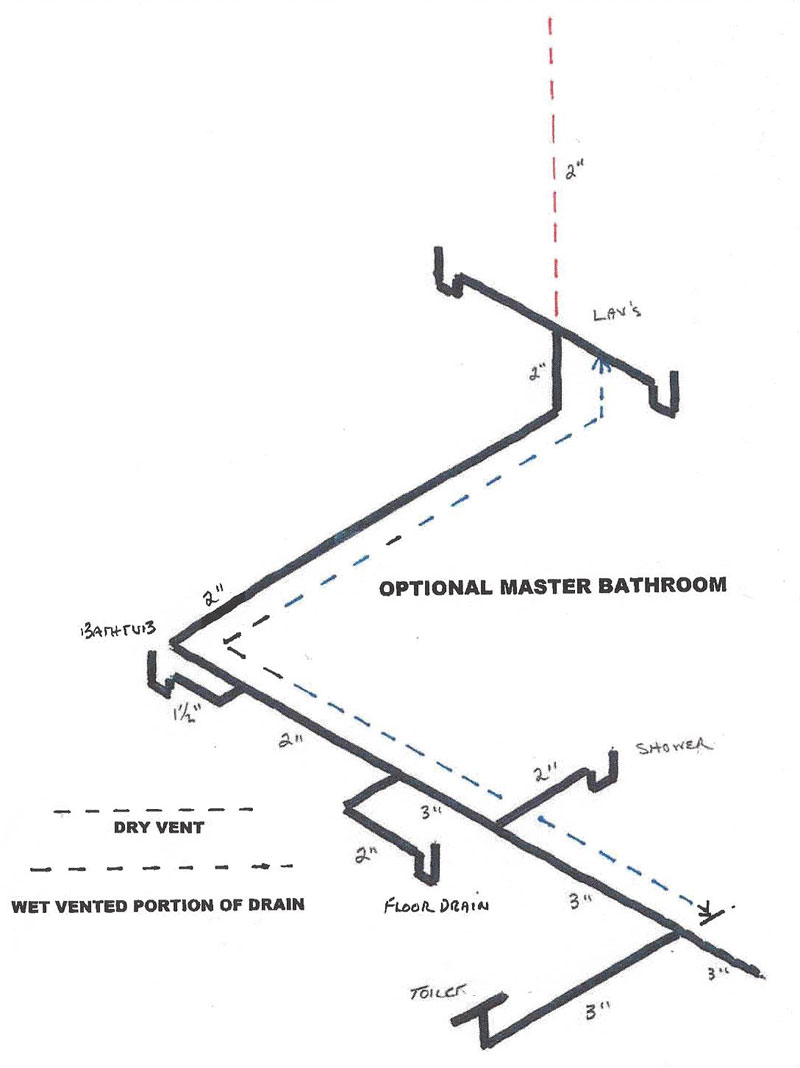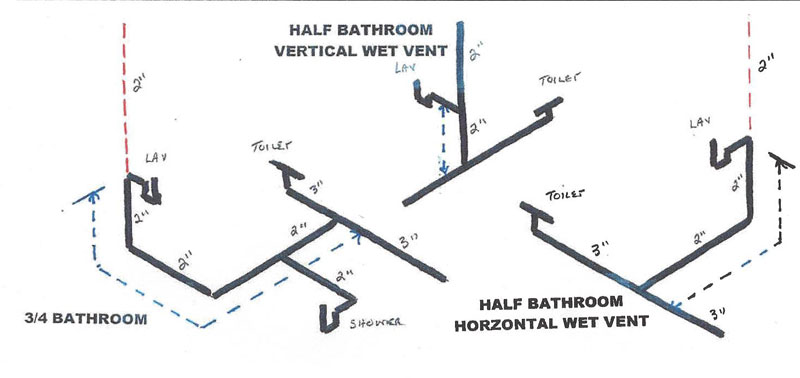GatorKenD
Member
Here's updated drawing. BA #2 does have a shower and sink and I added them to this drawing. I also added vent stacks (red dots) based on their location on the roof (I have a flat roof house so that was easy to place). 3" stack between the toilets, 2" behind the master bathroom sink. Given that the inspector can't know what's in the walls or under the slab, was it reasonable to assume the bathroom was wet vented and fail the washer drain?

Last edited:



