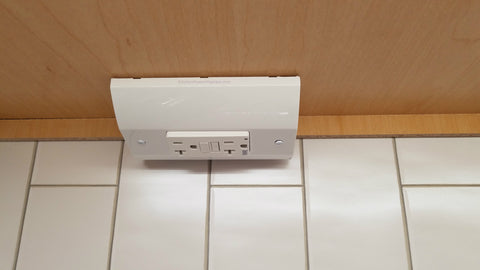dwilson
New Member
Hi folks,
I'm rewiring a 48" x 24" kitchen countertop that has a 5" extension for an old 29" deep dishwasher. If I interpret the extension as a peninsula, I have to install two receptacles (black and red below). If I treat it as a single countertop, than a single receptacle seems fine (black below). Is it better to ask for permission or forgiveness in this situation? Note: I have beautiful plaster walls and hate to cut into them. I also want to avoid adding a receptacle to the switch because it is on a separate circuit.

Thanks
I'm rewiring a 48" x 24" kitchen countertop that has a 5" extension for an old 29" deep dishwasher. If I interpret the extension as a peninsula, I have to install two receptacles (black and red below). If I treat it as a single countertop, than a single receptacle seems fine (black below). Is it better to ask for permission or forgiveness in this situation? Note: I have beautiful plaster walls and hate to cut into them. I also want to avoid adding a receptacle to the switch because it is on a separate circuit.
Thanks

