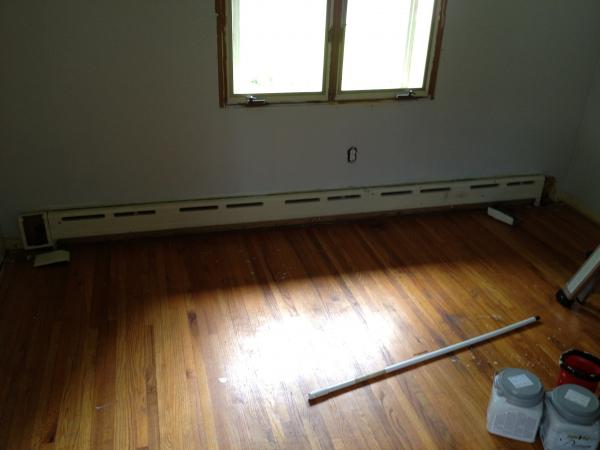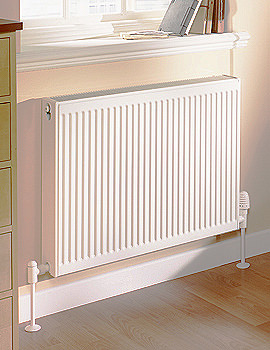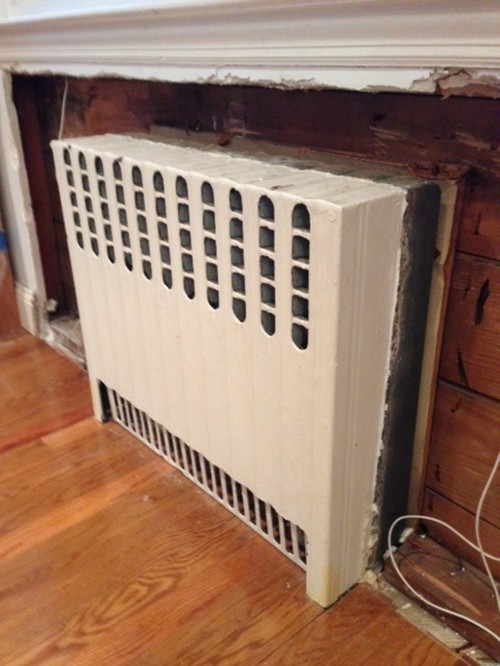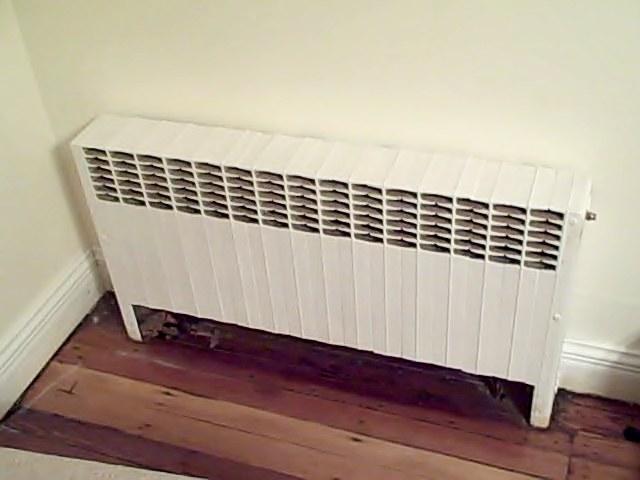rmcderm313
New Member
Hi All,
Several years ago we extended our breezeway/foyer, almost doubling in size. Most of the added size extends past the foundation and is over an area that is exposed to the elements aside from some lattice. This area is supported up to building code etc, but it as no basement under it like the original part of the area.
The baseboard heater in this room (hydronic system, copper piping) is way too small for the area and the room is freezing in the Winter (maybe not literally but it's uncomfortably cold). Here is a photo of the baseboard in the room..
http://s1252.photobucket.com/user/r...E-41E5-B8DC-E7BAB1B26D4A_zpsjdbcawul.jpg.html
I'd like to extend this baseboard radiator along the entire wall. My issue is that I don't think I should bring the return pipe into the exposed area beneath the extended breezeway. We are in SE Massachusetts and freezing would be a concern. I suppose I could insulate the pipe, but I'm not sure if it could be insulated well enough to avoid freezing issues.
Is there a way, or a baseboard product that allows for the return pipe to travel back through the baseboard unit thereby remaining in the room instead of going through the floor?
Hopefully I've explained my situation adequately. Thanks for any and all assistance.
Rob
Several years ago we extended our breezeway/foyer, almost doubling in size. Most of the added size extends past the foundation and is over an area that is exposed to the elements aside from some lattice. This area is supported up to building code etc, but it as no basement under it like the original part of the area.
The baseboard heater in this room (hydronic system, copper piping) is way too small for the area and the room is freezing in the Winter (maybe not literally but it's uncomfortably cold). Here is a photo of the baseboard in the room..
http://s1252.photobucket.com/user/r...E-41E5-B8DC-E7BAB1B26D4A_zpsjdbcawul.jpg.html
I'd like to extend this baseboard radiator along the entire wall. My issue is that I don't think I should bring the return pipe into the exposed area beneath the extended breezeway. We are in SE Massachusetts and freezing would be a concern. I suppose I could insulate the pipe, but I'm not sure if it could be insulated well enough to avoid freezing issues.
Is there a way, or a baseboard product that allows for the return pipe to travel back through the baseboard unit thereby remaining in the room instead of going through the floor?
Hopefully I've explained my situation adequately. Thanks for any and all assistance.
Rob





