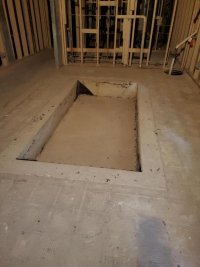I'm helping a friend with a basement exercise room. At one point there was a 9x4 resistance pool but it's been removed. The concrete curb you see in the pic is about 1/4" higher than the rest of the floor so it has to be accounted for with any subfloor we choose. I plan to first frame out the hole level with the rest of the floor or 1/4" below the concrete curb. There will be 2 treadmills, an exercise machine with a weight stack and a rack of dumbbells on top of this floor.
We see three subfloor options:
1. Dimpled subfloor (5/16") with 3/4 tng osb on top and rigid vinyl flooring planks
2. 1/2" Foam board with 3/4 tng osb on top
3. Floor leveler with vinyl floor planks installed directly on top
I'm concerned about the weight with the foam board and dimpled floor. I figure I can notch out the foam board where it passes over the curb or flatten the dimples.
We see three subfloor options:
1. Dimpled subfloor (5/16") with 3/4 tng osb on top and rigid vinyl flooring planks
2. 1/2" Foam board with 3/4 tng osb on top
3. Floor leveler with vinyl floor planks installed directly on top
I'm concerned about the weight with the foam board and dimpled floor. I figure I can notch out the foam board where it passes over the curb or flatten the dimples.

