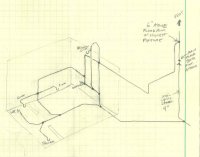-TH-
New Member
Hello all,
I would like to add a laundry/bath room in the basement of our 100 year old home. It is right below the kitchen which currently has a sink drain that is not vented at all and goes straight down into the basement floor of the proposed laundry/bath. I believe it connects underground to the main waste line.
I've been reading books/michigan code/this forum as much as I can. The attached sketch is what I've come up with so far. I will make sure all pipe sizes and branch lengths are within code and all connections are proper, etc. I'm more concerned with the general layout before I go further. Any advice you have for me would be GREATLY appreciated! Thanks!
Todd
I would like to add a laundry/bath room in the basement of our 100 year old home. It is right below the kitchen which currently has a sink drain that is not vented at all and goes straight down into the basement floor of the proposed laundry/bath. I believe it connects underground to the main waste line.
I've been reading books/michigan code/this forum as much as I can. The attached sketch is what I've come up with so far. I will make sure all pipe sizes and branch lengths are within code and all connections are proper, etc. I'm more concerned with the general layout before I go further. Any advice you have for me would be GREATLY appreciated! Thanks!
Todd

