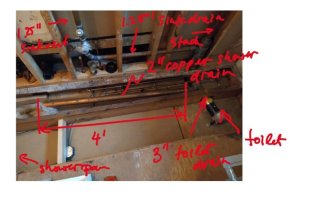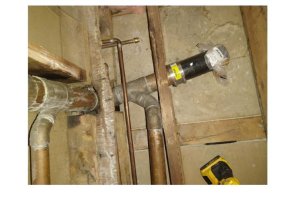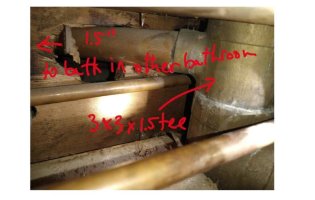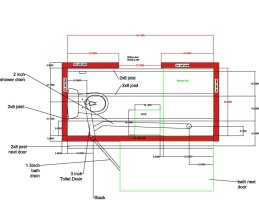John Fritz
New Member
I am hoping to get a pro plumber to help me with redoing the plumbing on a 2nd floor 1968-vintage ensuite which includes a sink, toilet and shower. Presently, this group of 3 things feeds a single stack. As well a bath from a bathroom next door feeds the same stack. The reason for posting here is to get a 2nd opinion. In the pic p1.jpg below you will see the shower location on the left with existing 2" drain meeting with a toilet on the right. The sink dwv is above in the wall. The bathtub drain from next door cannot be seen in that pic. the 2nd pic p2.jpg is a top view of the stack showing its connection to the toilet/sink/shower. The third pic p3.jpg shows where the bathtub drains enters the stack from next door.
The problems I can see with this setup is that the 4 foot 2" shower drain lies flush with the plywood floor and has virtually no slope (perhaps 1/4" or 1/8" over 4 feet if you force/bend it manually with your hand). I believe previously, someone cut a channel in the plywood floor to let this drain sit above the joists. Some people I have talked to, said I can leave this virtually zero slope drain and it could still work.
In addition to the concern about slope, I am unsure if the drain for the shower is adequately vented. I would have expected the shower drain to have 1/4" per foot slope and feed a san-tee somewhere. But as you can see, it drops about 1/2 foot at the bitter end as it enters the wye joined to the toilet drain. I assume that's a no-no since it might put the p-trap weir too high relative to stack san-tee height (they look about the same height). Again maybe this is perfectly fine in the real world.
I am wondering if anyone had a suggestion on how they would replumb these four fixtures (shower, toilet, sink, and bath next door), assuming of course they need replumbing and ferncos alone are not enogh. The space is fairly tight as its a 2x8" joist bay. However, under the toilet below is a closet and I think the ceiling there could easily be lowered if necessary (eg, the toilet could enter the stack lower).
I am thinking that going back to the stack and redoing everything in ABS is a good long term solution, but I am unsure what the optimal configuration would look like. I guess clearance and space to do this, and having things enter the stack at the right height is the main concern?
I am sure someone will point out the damage to the joist, but this was done prior, so gotta live with the imperfection of old homes.
thanks!
The problems I can see with this setup is that the 4 foot 2" shower drain lies flush with the plywood floor and has virtually no slope (perhaps 1/4" or 1/8" over 4 feet if you force/bend it manually with your hand). I believe previously, someone cut a channel in the plywood floor to let this drain sit above the joists. Some people I have talked to, said I can leave this virtually zero slope drain and it could still work.
In addition to the concern about slope, I am unsure if the drain for the shower is adequately vented. I would have expected the shower drain to have 1/4" per foot slope and feed a san-tee somewhere. But as you can see, it drops about 1/2 foot at the bitter end as it enters the wye joined to the toilet drain. I assume that's a no-no since it might put the p-trap weir too high relative to stack san-tee height (they look about the same height). Again maybe this is perfectly fine in the real world.
I am wondering if anyone had a suggestion on how they would replumb these four fixtures (shower, toilet, sink, and bath next door), assuming of course they need replumbing and ferncos alone are not enogh. The space is fairly tight as its a 2x8" joist bay. However, under the toilet below is a closet and I think the ceiling there could easily be lowered if necessary (eg, the toilet could enter the stack lower).
I am thinking that going back to the stack and redoing everything in ABS is a good long term solution, but I am unsure what the optimal configuration would look like. I guess clearance and space to do this, and having things enter the stack at the right height is the main concern?
I am sure someone will point out the damage to the joist, but this was done prior, so gotta live with the imperfection of old homes.
thanks!




