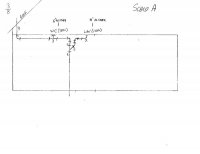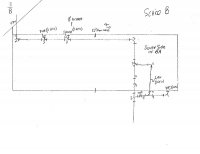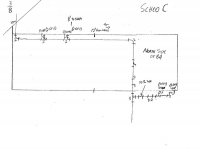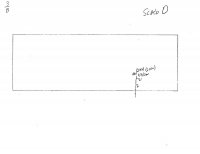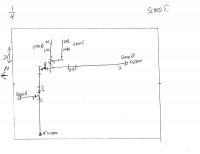Stolen_Base
New Member
Hello all!
I'm building a 24x32 1,5 story log home and doing as much of the work as I can. I came hoping for a review of my DWV plan by those more knowledgeable than myself. I've been a fixer, but never a designer, so I need some help.
The local building department has adopted 2012 IPC.
Will my plan work? Is it legal?
I'll attach my drawings next.
Thanks in advance!
I'm building a 24x32 1,5 story log home and doing as much of the work as I can. I came hoping for a review of my DWV plan by those more knowledgeable than myself. I've been a fixer, but never a designer, so I need some help.
The local building department has adopted 2012 IPC.
Will my plan work? Is it legal?
I'll attach my drawings next.
Thanks in advance!

