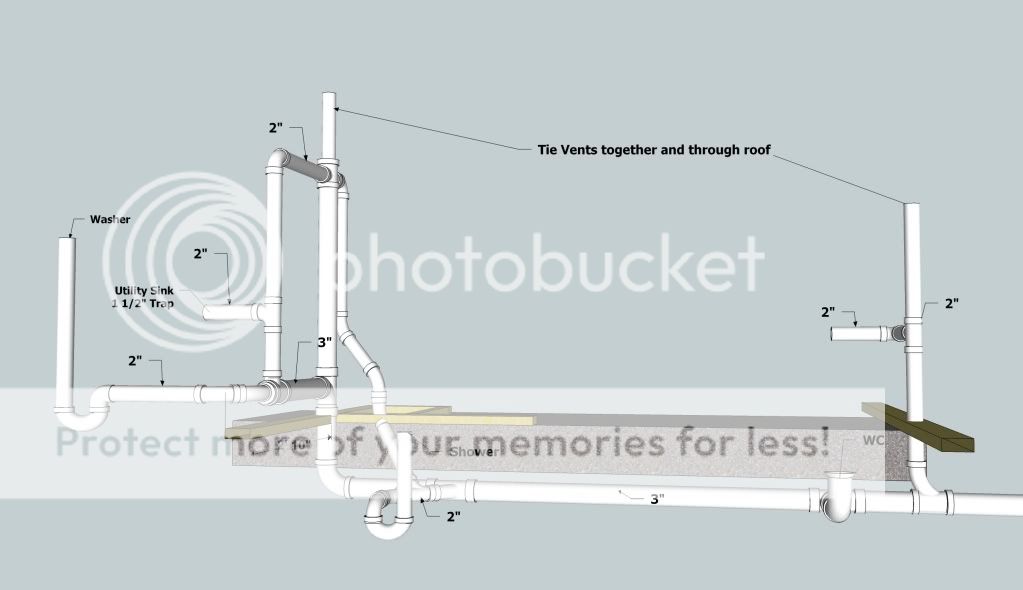Thanks for the input dlarriveee, by Virginia Residential code, you can run a 2 inch horizontal branch 8 feet, the laundry branch to the trap is 4 feet. Have I done it right or wrong? You are definitely right on the shower flat vent I was thinking maybe I need to run the shower drain back to the wall vent and then to the 3" horizontal main?
Norm
Norm






