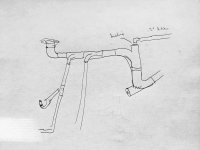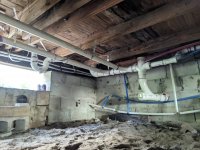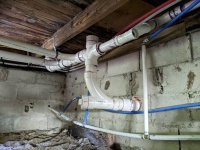wwhitney
In the Trades
No minimum length on the wet vent. Only downside to your latest layout is the U-turn on the kitchen drain (LT90, then 90 degrees more turn on the combo).
How about eliminating that 3x3x2 combo and using a 3" combo (in effect) for your 3" drain to turn from horizontal to vertical? An actual combo might work, or you might need a 45, a short pipe segment, and then a wye. The top (straight) inlet of the combo gets a bushing and a 2" quarter bend (street if necessary) to receive the kitchen sink drain. Eliminates all 180 degrees of the U-turn.
Cheers, Wayne
How about eliminating that 3x3x2 combo and using a 3" combo (in effect) for your 3" drain to turn from horizontal to vertical? An actual combo might work, or you might need a 45, a short pipe segment, and then a wye. The top (straight) inlet of the combo gets a bushing and a 2" quarter bend (street if necessary) to receive the kitchen sink drain. Eliminates all 180 degrees of the U-turn.
Cheers, Wayne





