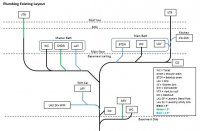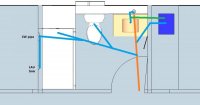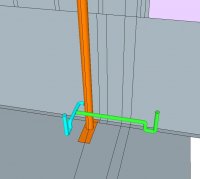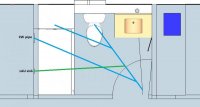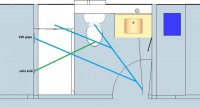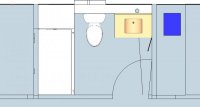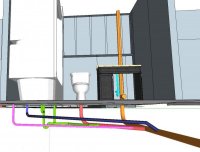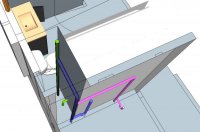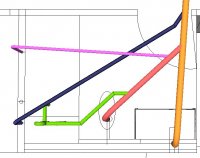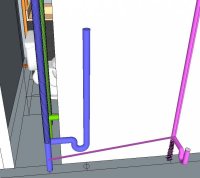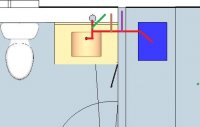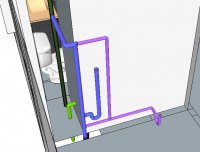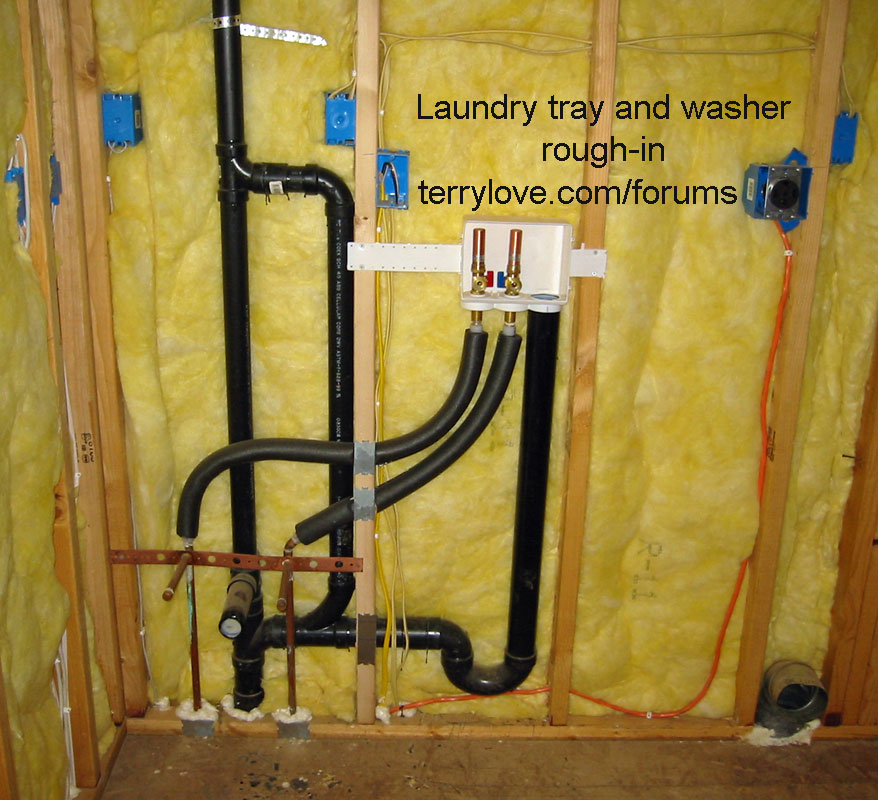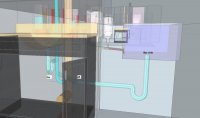There have been major revisions to the layout. And hopefully this model is easier to read. I am mostly concerned about order of fixtures in branches, and what venting is redundant. I can plan fittings/etc. after I figure out the best routing scenario.
The lav looks awkward. Essentially it would p-trap, then go back into the wall, and 90 to the main stack. 3" stack serves the whole main floor above, so I doubt it counts as a vent.
Looking to tear up as little concrete as possible. The orange line is the existing waste pipe under the slab (located at around 1' 4" according to a camera snake/locator).

The lav looks awkward. Essentially it would p-trap, then go back into the wall, and 90 to the main stack. 3" stack serves the whole main floor above, so I doubt it counts as a vent.
Looking to tear up as little concrete as possible. The orange line is the existing waste pipe under the slab (located at around 1' 4" according to a camera snake/locator).
Last edited:

