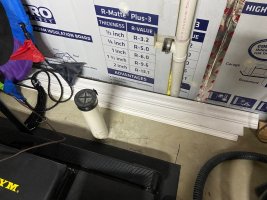So I marked up your last photo. Green = 1-1/2", Blue = 2", Red = 3", and Orange = 4". The little jogs at the wall/slab intersection on the blue and orange lines are supposed to be LT90s.
The green is a lav tailpiece, trap and trap arm, ending at the san-tee you have. The blue is then the lav vent and lav drain. Everything under the slab is a hypothetical but shows the correct connectivity for wet venting the WC.
So if you ignore the orange, that's likely similar to what you have under the slab there (no idea where the combined WC/lav drain ends up going). I put in the orange to represent the 4" stack in your first photo. And then the drawing shows how the lav and WC should be connected with respect to the 4" line. (And I ran out of room for the final 3"/4" wye outlet at the bottom, it is implied).
The use of wyes (or combos) for 3-way horizontal drain connections (2 inlets, 1 outlet) is required, but the particular choice of which drain comes into straight inlet vs the side inlet is not important.
Cheers, Wayne
View attachment 84884


