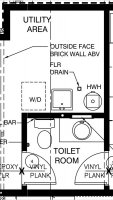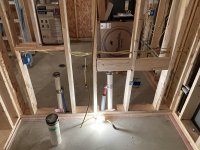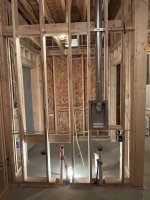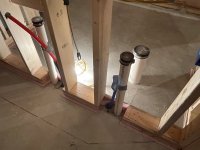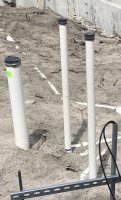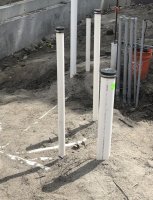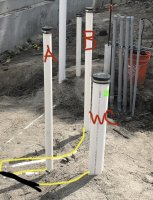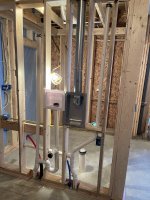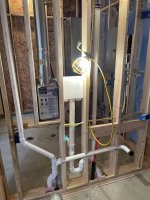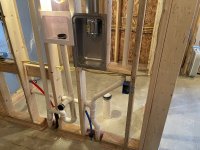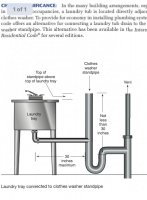Looks like your underslab layout is suboptimal. Tell me if you agree that the pictures show that the 2" line directly behind your WC (the one by the cold supply stub up, I'll call it A) connects to the WC first, and then the other 2" line (the one by the red supply stub up, I'll call it B) connects to the combined drain downstream of that.
That connectivity means that A has to be your lavatory drain to wet vent your WC. Then B can be your laundry standpipe or your laundry sink. Which is backwards of what is desired. So if you don't want to break concrete, for the layout drawn you'll have to have the drain lines A and B cross each other. Since I don't see any rough ins for vents, I assume you'll be using AAVs?
If you're OK with exposed plumbing on the laundry room side, then you can jog B out of the wall towards the laundry, and then have a san-tee for your laundry standpipe or laundry sink, and a riser to an AAV. Your lavatory trap can be vented by an AAV under the sink, and the fixture drain can go horizontally through the wall to turn down to A. If you don't want exposed plumbing on the laundry room side, the simplest thing would be to furr out the wall by 2.5" (or just build another 2x4 wall against the existing wall).
Also, with just a single 2" stub out, you can only have one trap on the laundry side. That's because the IPC (in force in MI) requires that when a laundry standpipe fixture drain meets another drain, the combined drain is enlarged to 3". So one option is to just put in a laundry tub and drain the washing machine to the tub. The other option is to have the laundry tub share the laundry standpipe's trap, that's a newish option under IPC 802.4.3.1. This link explains it:
http://media.iccsafe.org/news/icc-enews/2018v15n13/2018SC-IPC802.pdf
Cheers, Wayne
