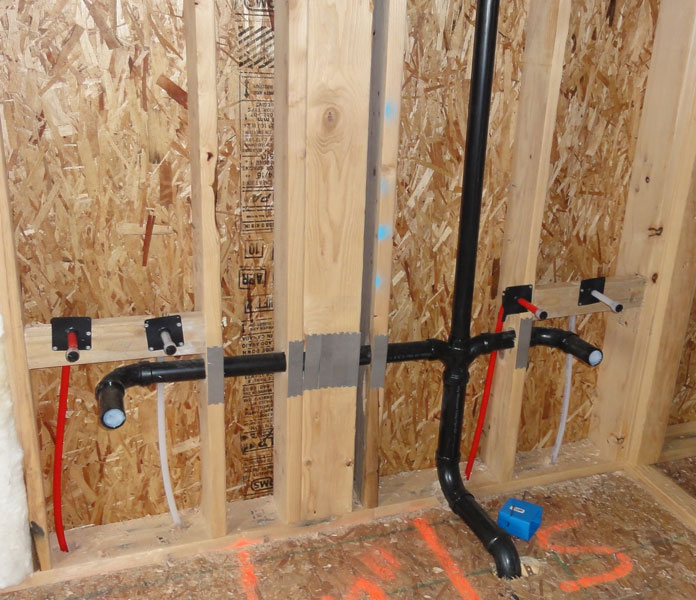Imintrouble
New Member
I'm having second thoughts now and I'm not sure why. Can you give me some advice as to whether or not this looks kosher. The only thing I think is missing is the cleanout below the double sanitary tee and a larger nail plate for protecting the sole plate.
Here's what's going on in the pic. Double vanity install to the double tee. Vents from the washing machine stand pipe and and the one to its left is the vent from the shower stall. Those two vents meet with the double vanity above the 42 inch March. About 50 or so for convenience. The clean covers on the ends of the sink openings are just dry fitted in there to keep gases out for now. They will be replaced with a stub out. The vents go to an attic above and out the roof. Everything is 2in
Major question is the cleanout. I know it would be something I may regret not putting in later but how necessary is it. I have no way of putting it in above or below the pipe and making it accessible. All thoughts would be greatly appreciated.
Here's what's going on in the pic. Double vanity install to the double tee. Vents from the washing machine stand pipe and and the one to its left is the vent from the shower stall. Those two vents meet with the double vanity above the 42 inch March. About 50 or so for convenience. The clean covers on the ends of the sink openings are just dry fitted in there to keep gases out for now. They will be replaced with a stub out. The vents go to an attic above and out the roof. Everything is 2in
Major question is the cleanout. I know it would be something I may regret not putting in later but how necessary is it. I have no way of putting it in above or below the pipe and making it accessible. All thoughts would be greatly appreciated.
Last edited by a moderator:

